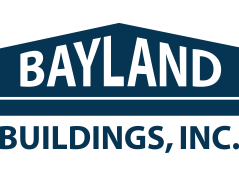TRILLIUM HILL DAIRY
TRILLIUM HILL DAIRY
BERLIN, WISCONSIN
OUR SOLUTION
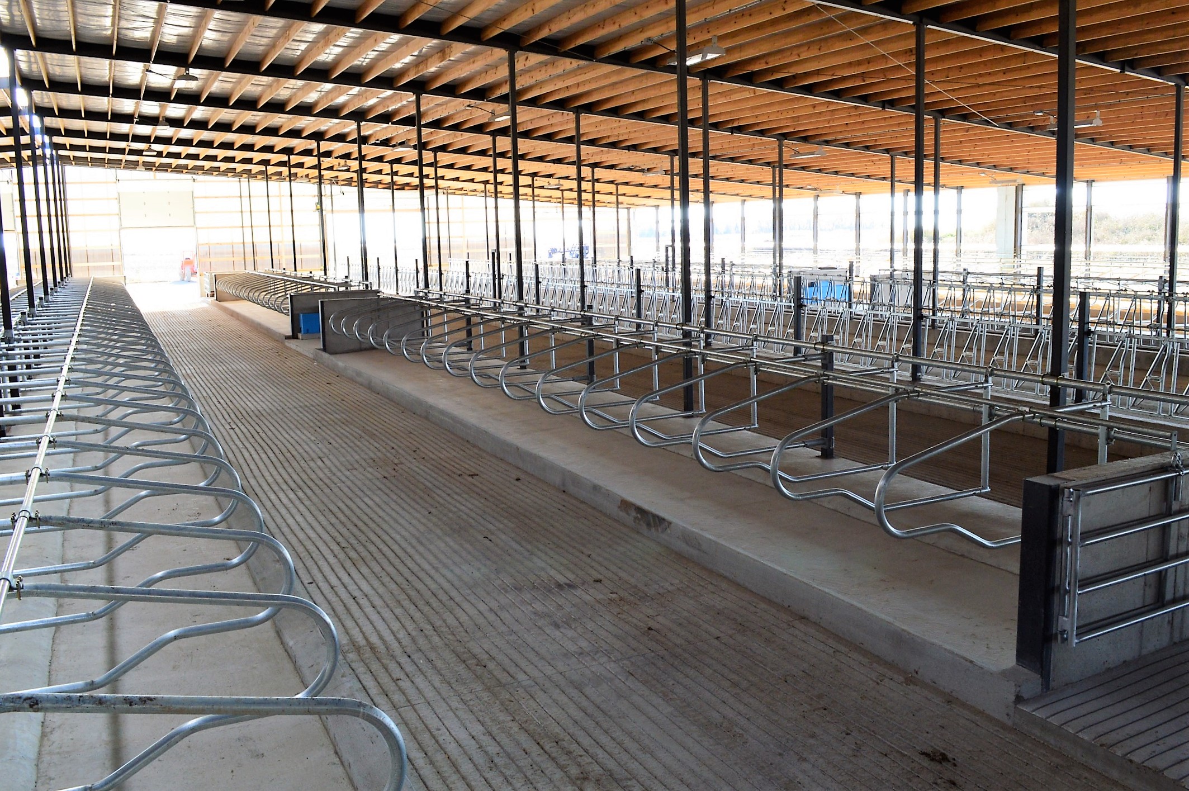
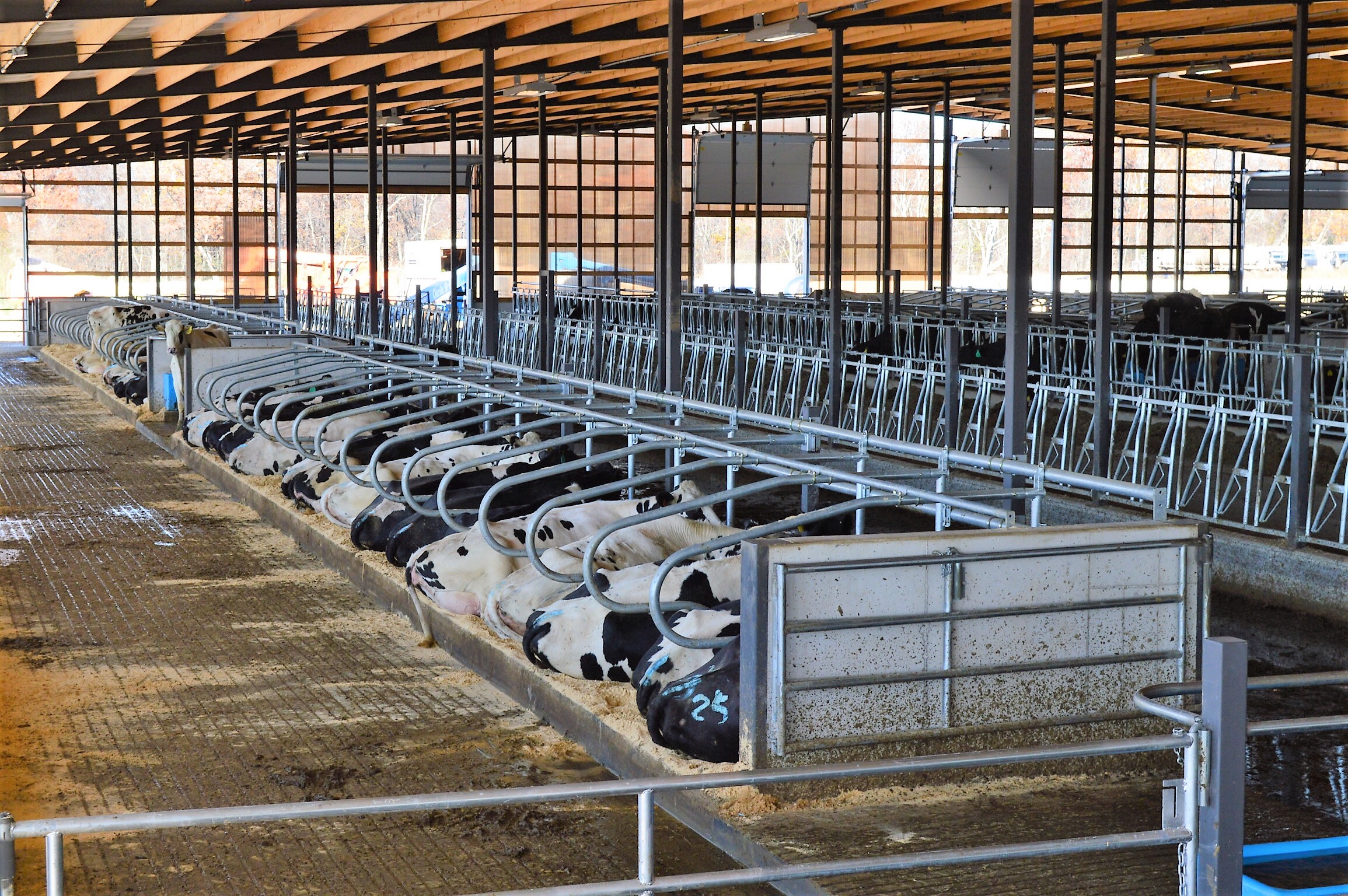
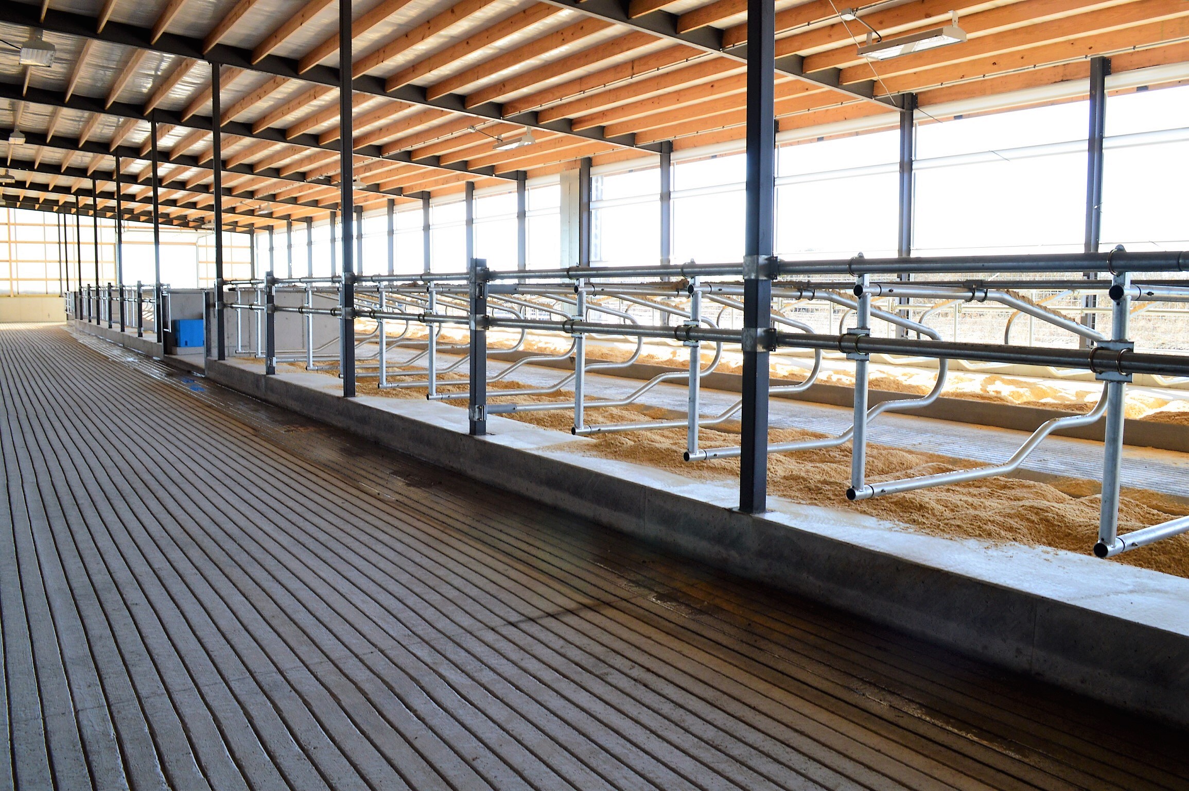
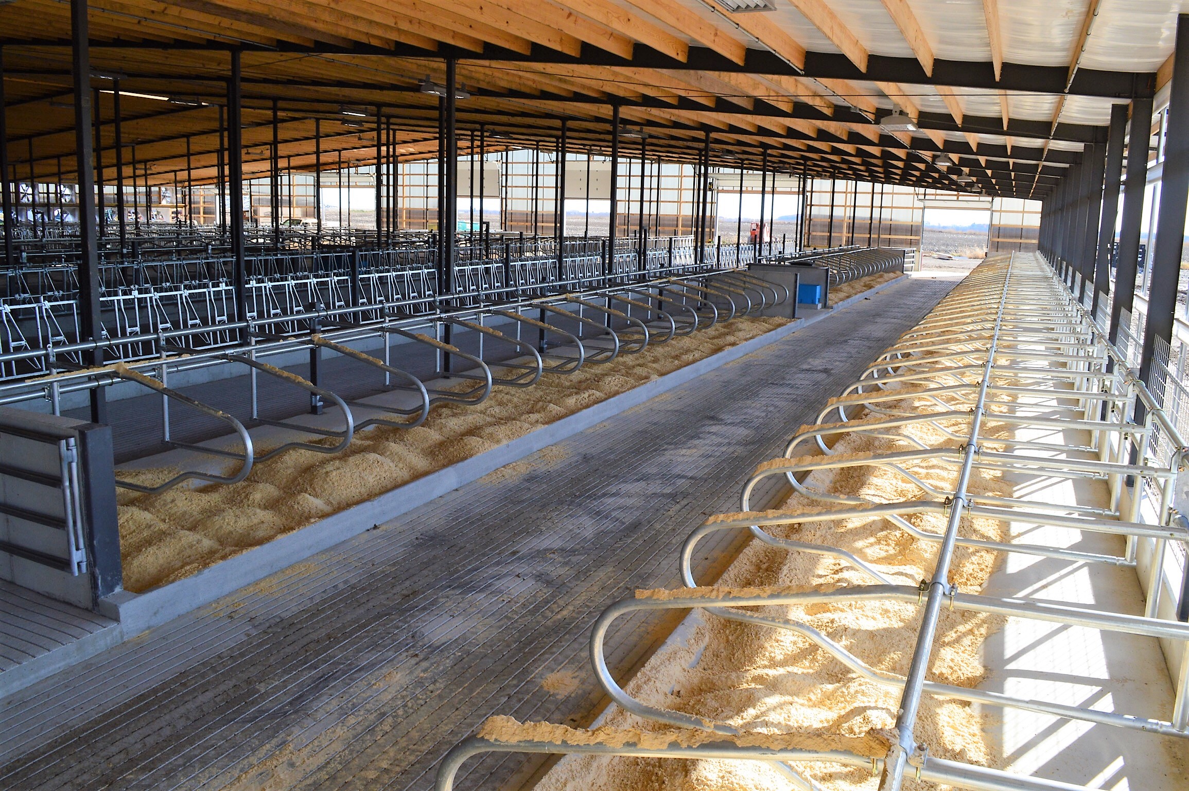
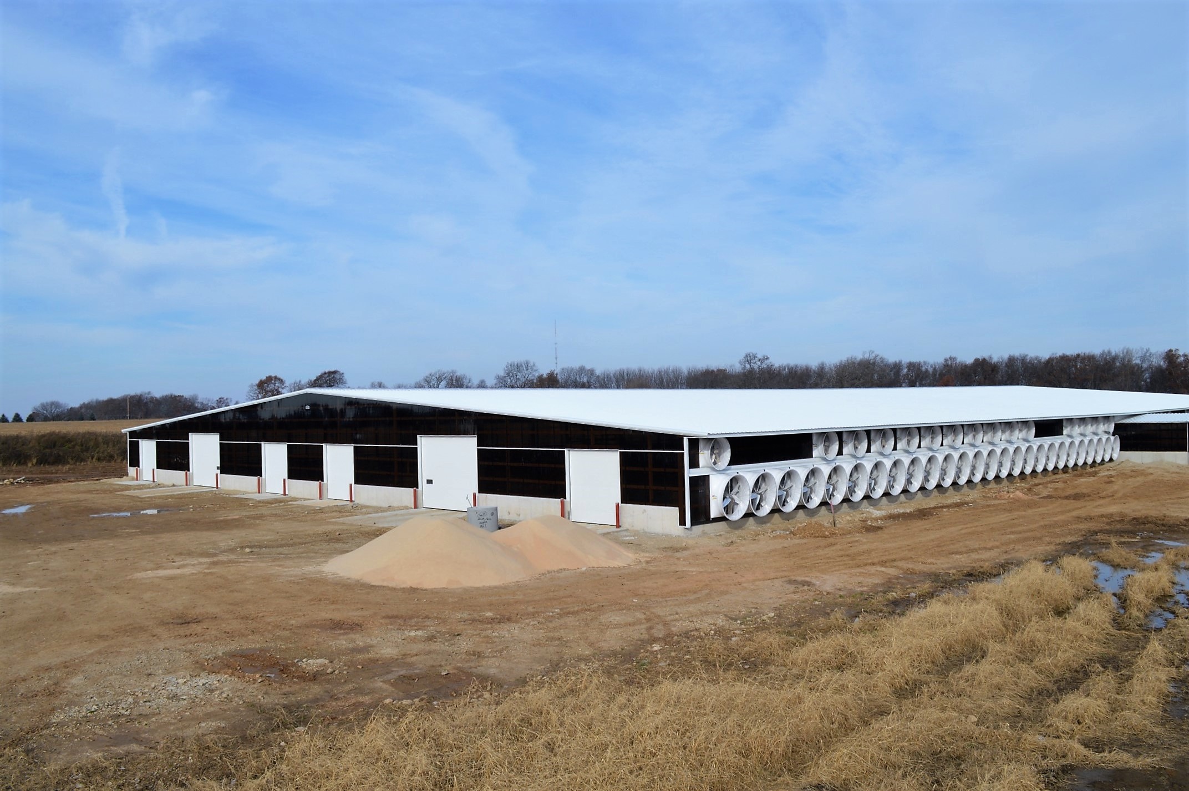
87,000 SF freestall barn
12-row cross ventilated barn with sand bedding stalls and concrete brisket boards
No interior baffle system
Roll-o-Matic air intake curtain system
Translucent paneling on end walls and around fans to utilize natural lighting
Barn was built for maximum cow comfort.
Bayland Buildings, Inc. designed, engineered, fabricated, and self-performed the project.
