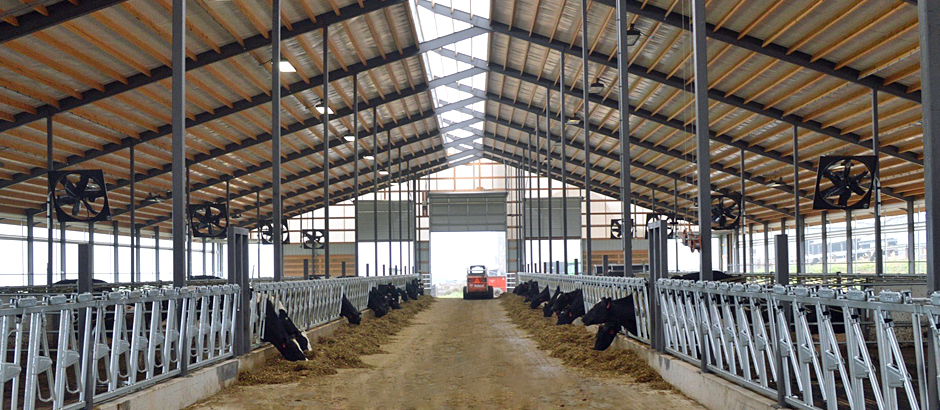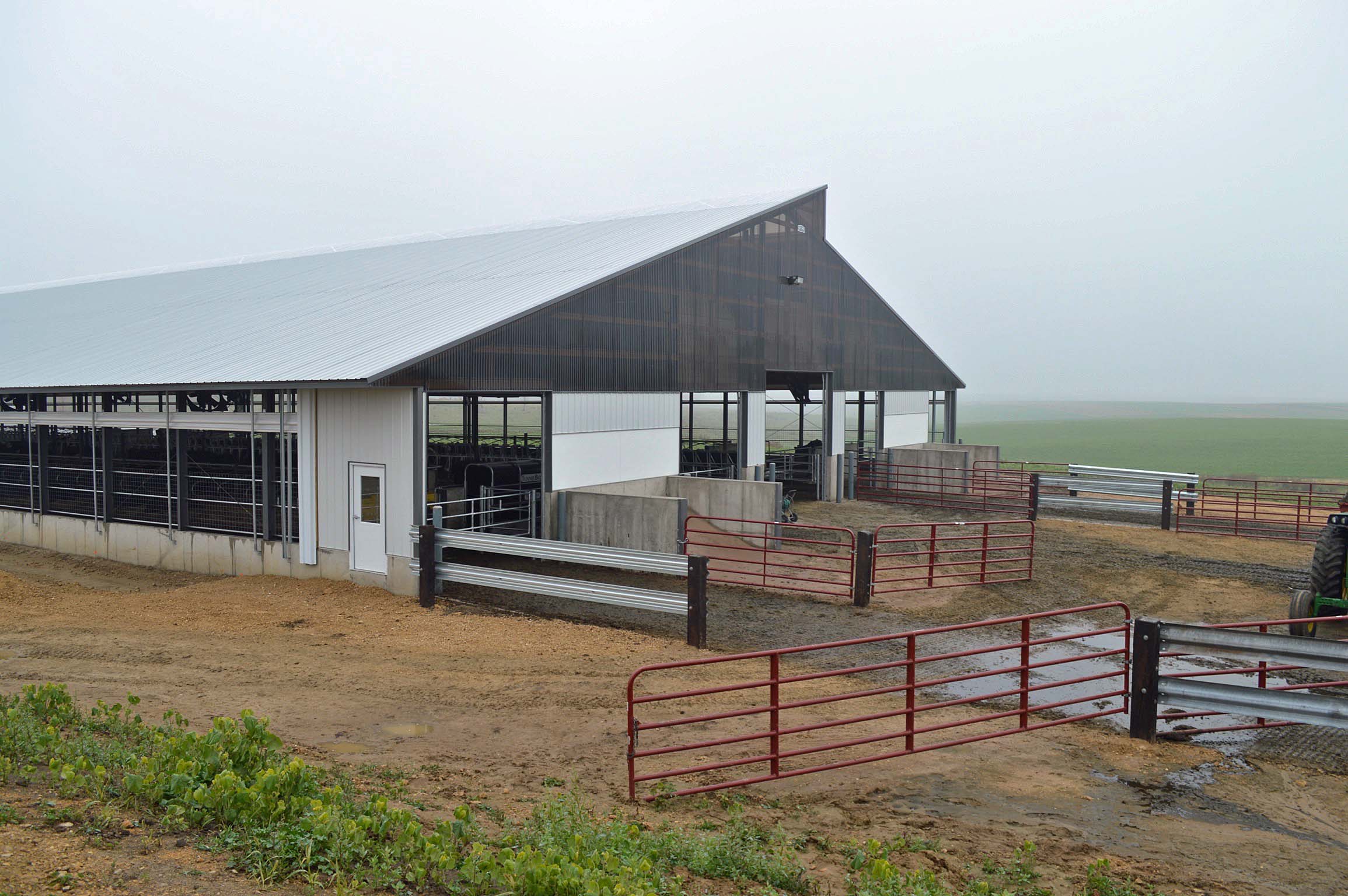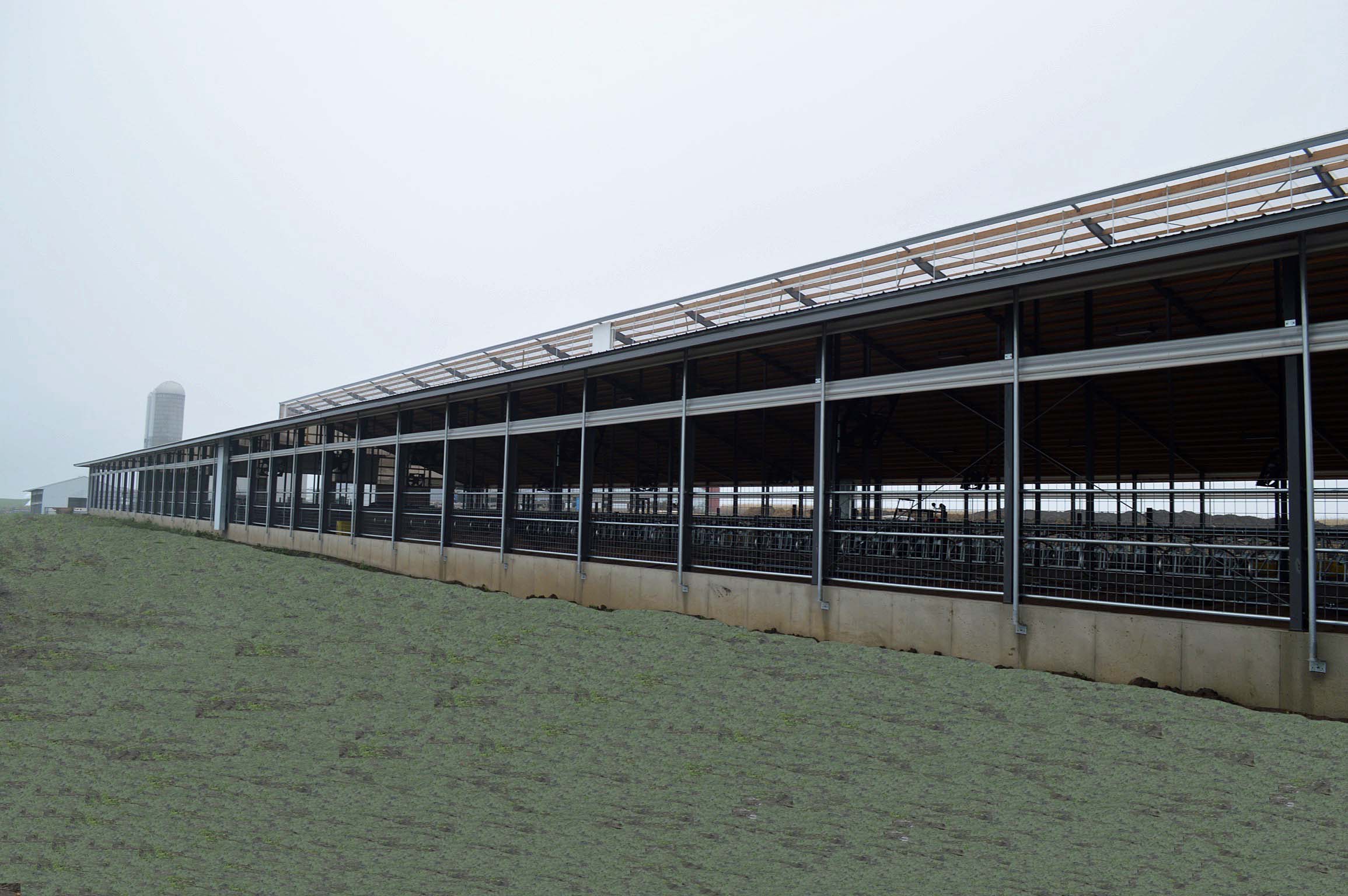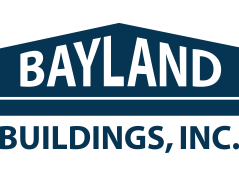TRANEL FARMS
TRANEL FARMS
CUBA CITY, WISCONSIN
OUR SOLUTION



106’ 8’’x 328’ freestall barn
14’ side walls
Overshoot lighted ridge system
Sand bedding
Steel frame structure
Sand storage at gable ends
Headlocks throughout
Barn houses 2 milking group
Roll-O-Matic curtain system on side walls
17’ 8’’x 27’ 8’’ attached building that has a wet/dry reception tank that pumps manure to manure pit





