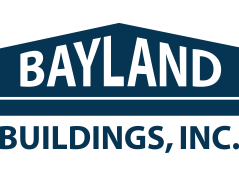ROCKLAND DAIRY, INC.
ROCKLAND DAIRY, INC.
RANDOM LAKE, WISCONSIN
OUR SOLUTION
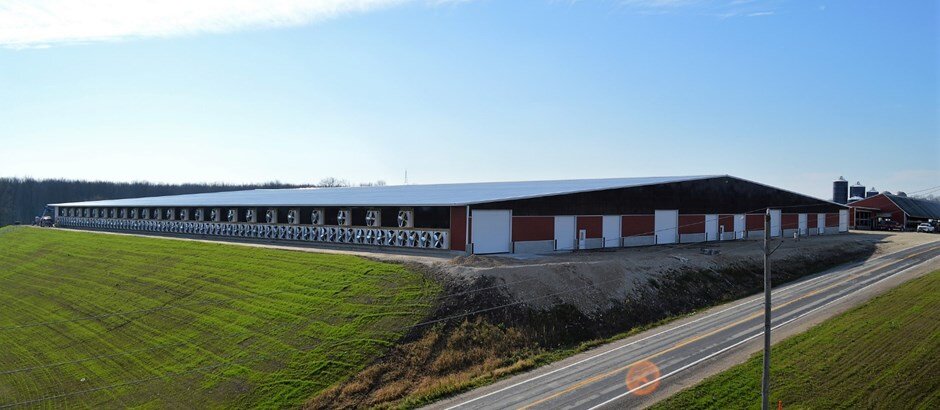

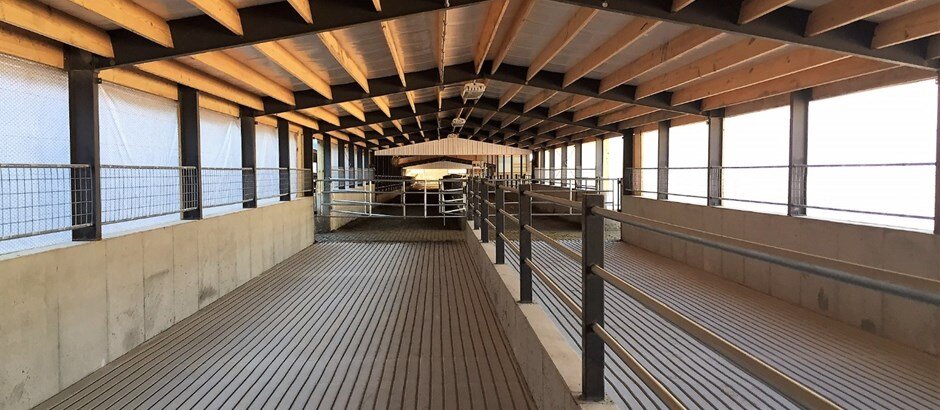
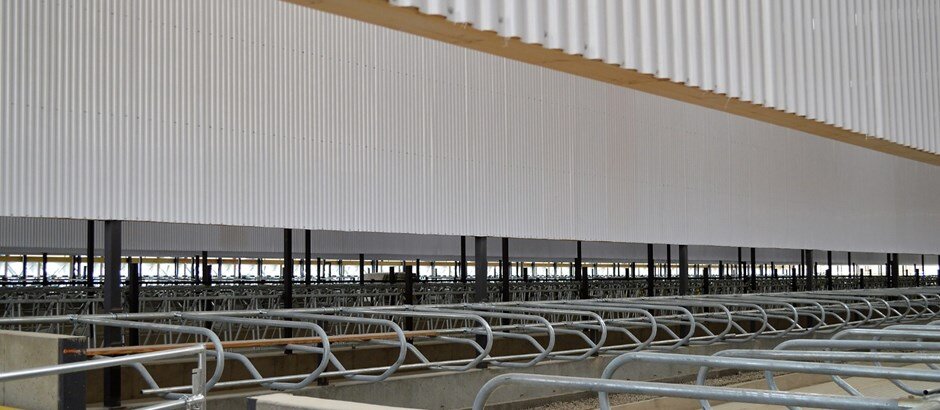
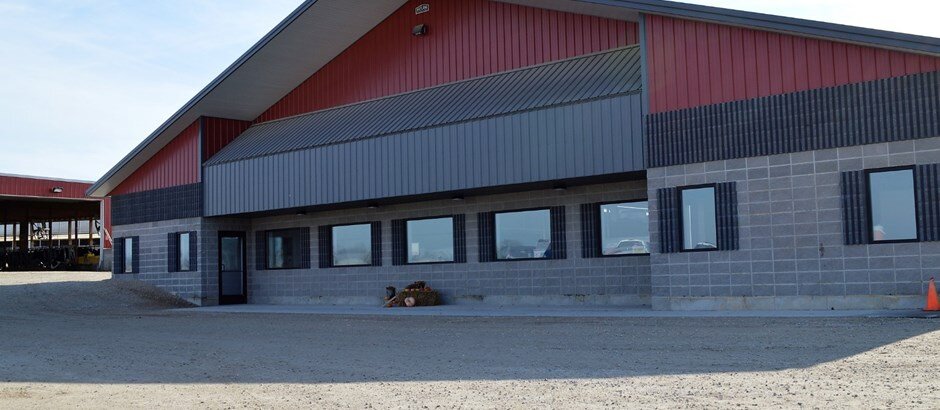
149,112 SF, 12-row cross ventilated freestall barn with sand bedded stalls
The barn has 1,014 freestalls with 3 different milking groups
Baffles are constructed with a PVC material
The barn was designed and built with maximum cow comfort
The parlor is a double 32 parallel but was designed and built to expand to a double 40, which includes a subway under the operator pit
The parlor is set up with a direct load, pasteurizer room, and a utility room
Bayland Buildings designed, engineered, fabricated, and constructed the entire project
