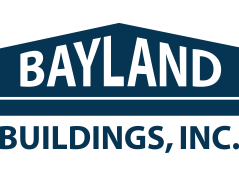KIELER FARMS FREESTALL BARN
KIELER FARMS FREESTALL BARN
PLATTEVILLE, WISCONSIN
OUR SOLUTION
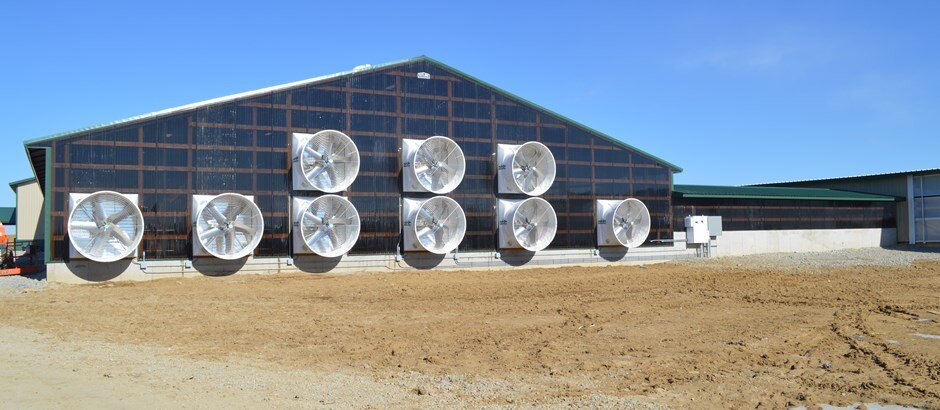
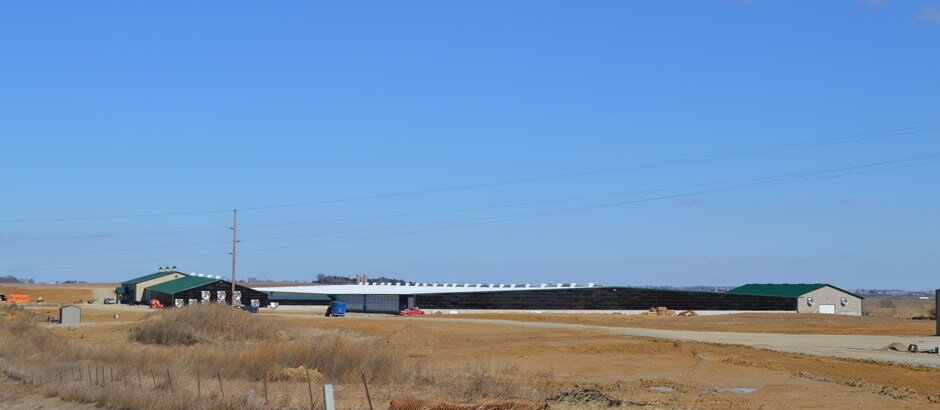
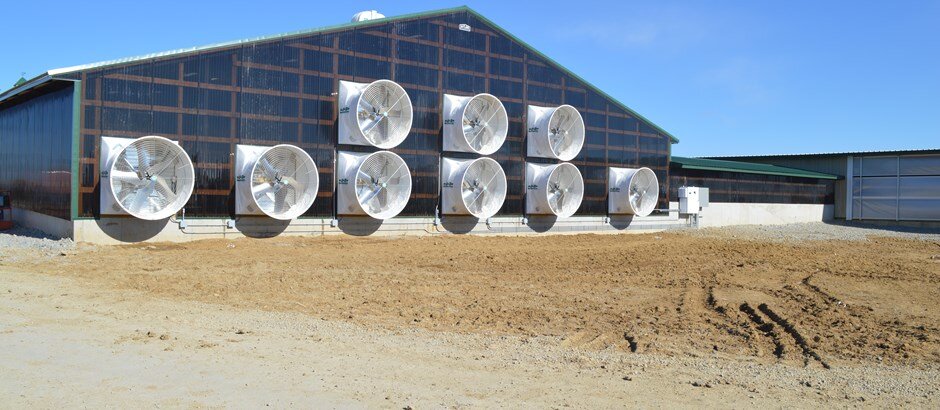
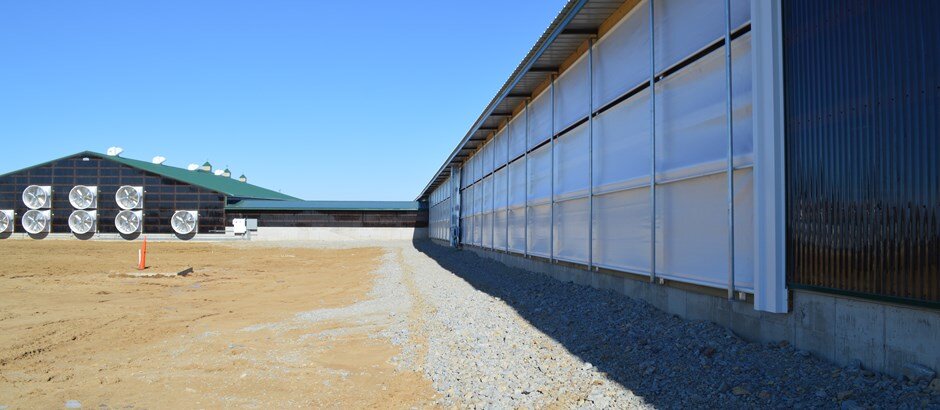
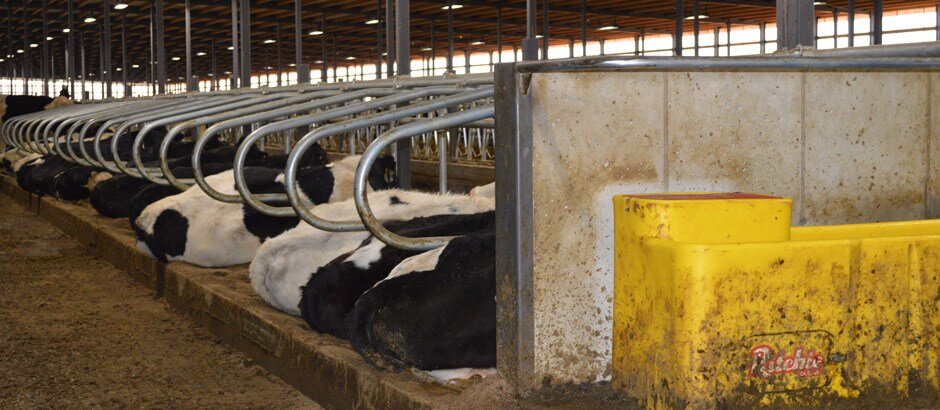
12 row cross ventilated freestall barn with 1,840 stalls
The stalls are sand bedded stalls with concrete brisket locaters
Roll-o-Matic air intake curtain system
Translucent panel on end walls and around fans to utilize natural lighting
Freestall barn was built for maximum cow comfort
Bayland Buildings, Inc. designed, engineered, fabricated, and constructed the project
