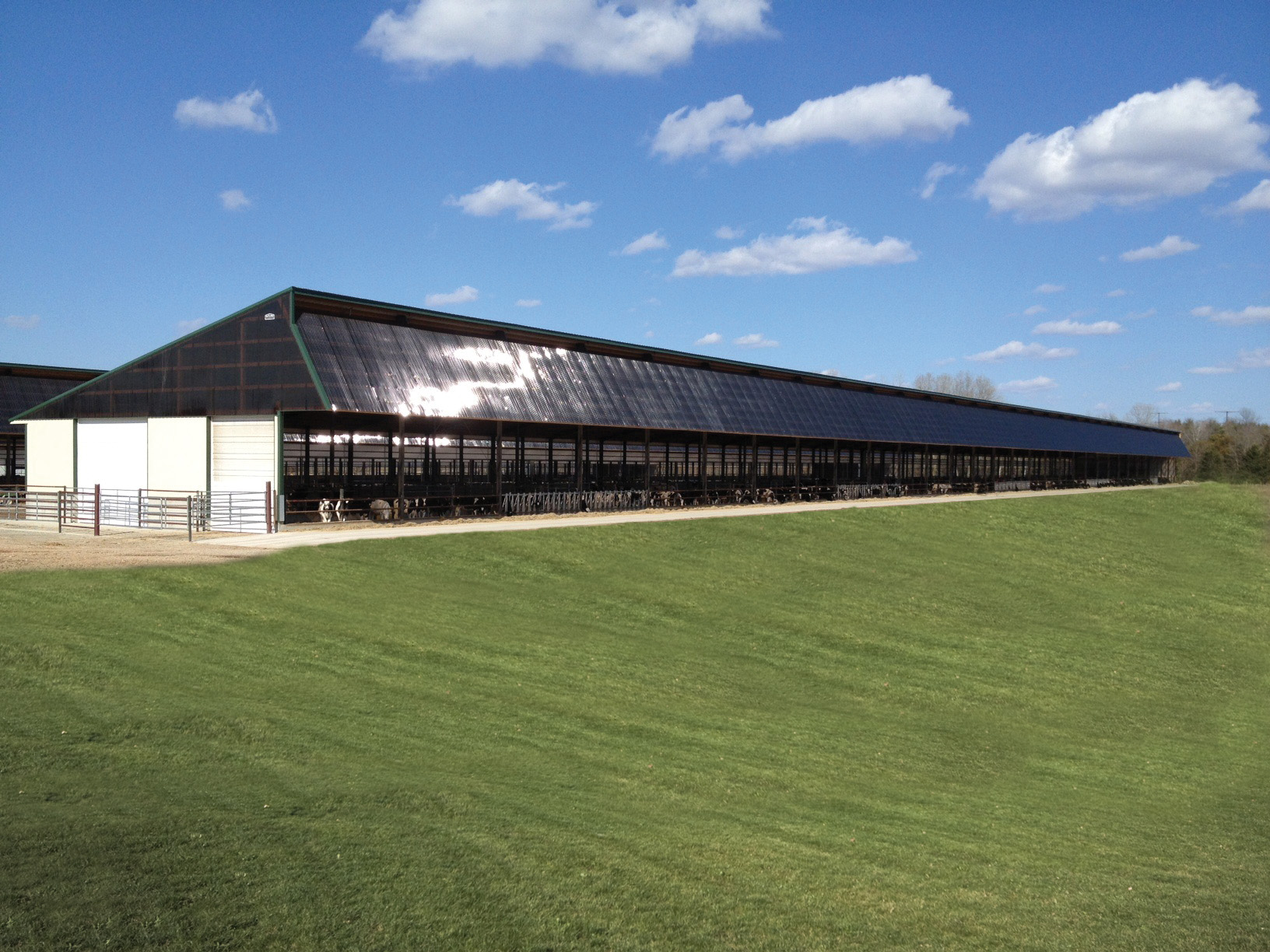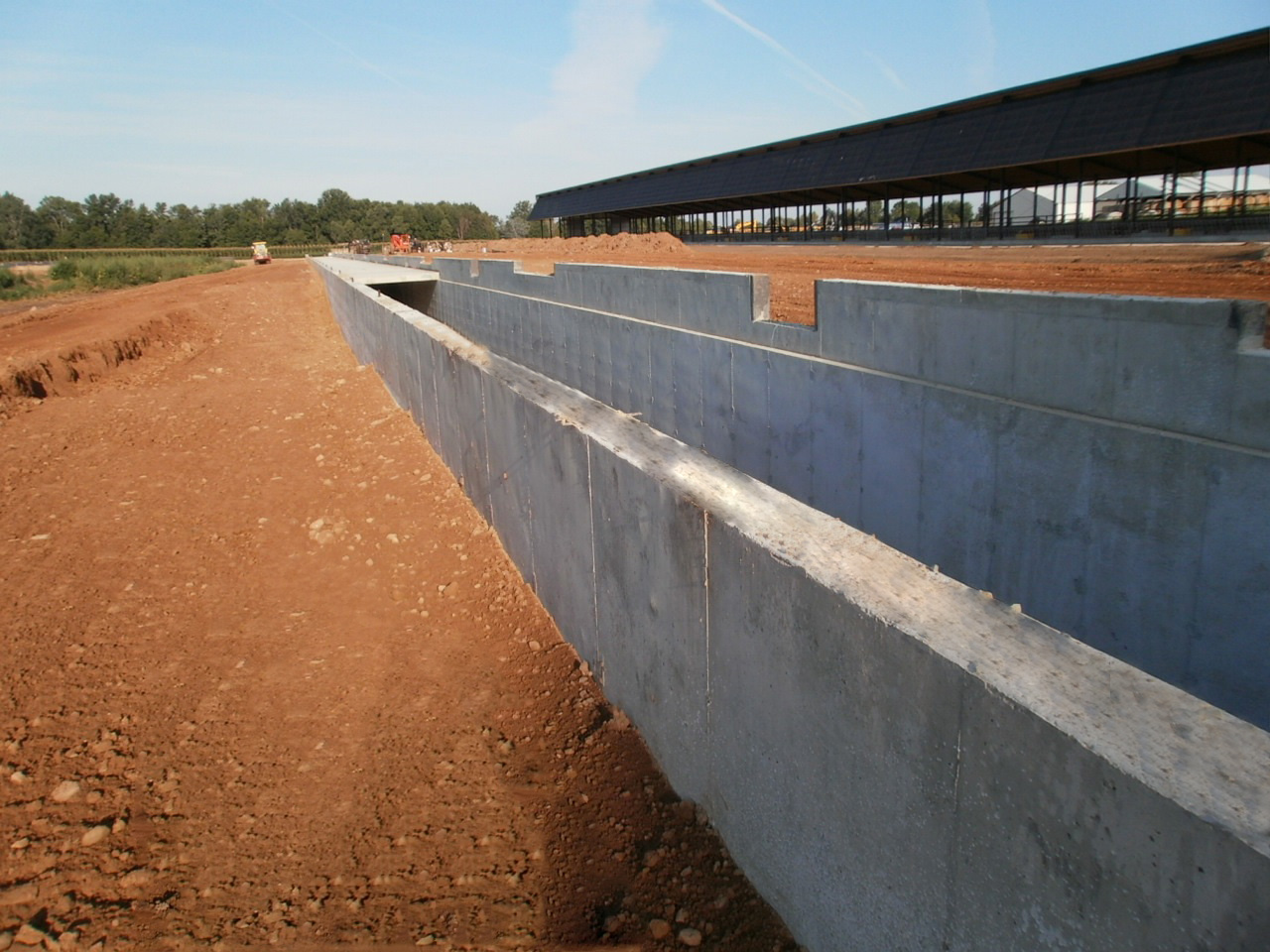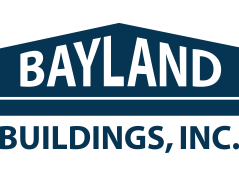JACOB BROTHERS CALF FACILITY
JACOB BROTHERS CALF FACILITY
CECIL, WISCONSIN
OUR SOLUTION





Three open front steel frame buildings capable of housing the young stock from three through seven months
Barn lengths of 500', 540', and 600'. All are 52' wide
15' eve height and power drive curtain
Unique underground manure storage tanks that are 10' deep and 11 1/2' wide
Buildings were designed, engineered, and fabricated by Bayland Buildings





