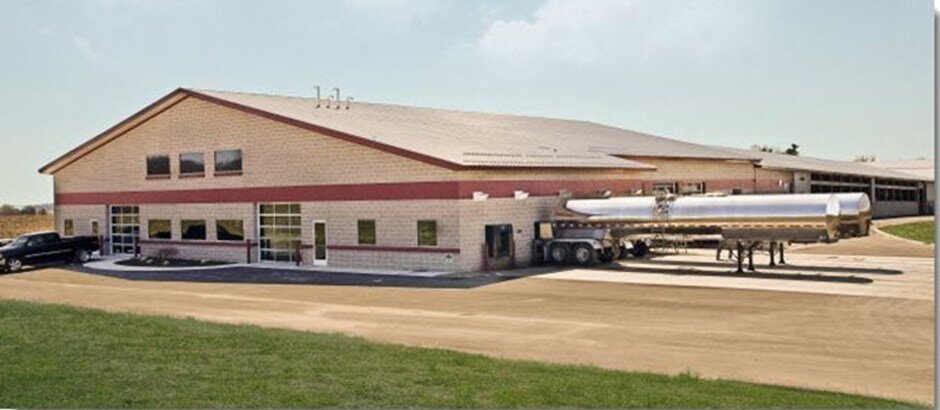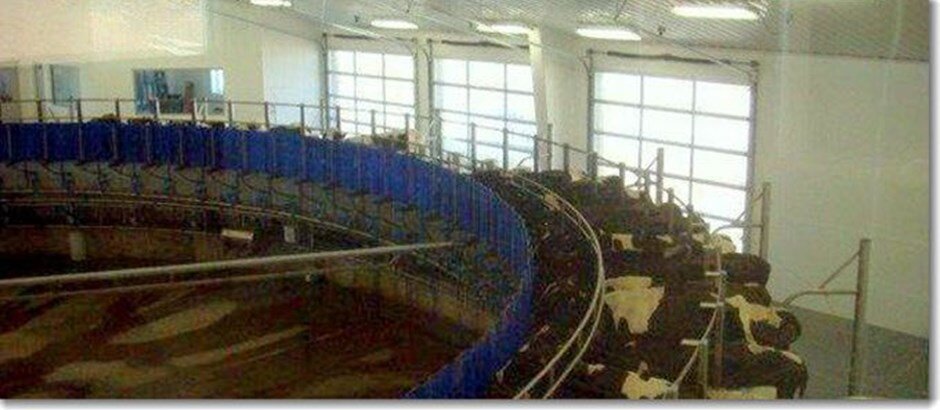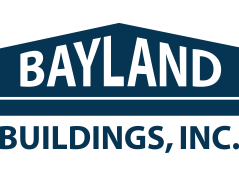GROTEGUT DAIRY
GROTEGUT DAIRY
NEWTON, WISCONSIN
OUR SOLUTION


An 80 cow carousel rotary parlor with a 15,000 square foot holding area
The freestall was a single beam mounting system with dog bone style stalls
The freestall barn is a 221,000 square foot, 10 row, steel frame cross ventilation barn utilizing #1 2" x 10" southern yellow pine for purlins
The freestall barn was designed, engineered, and fabricated by Bayland Buildings
The parlor was designed by Bayland, and engineered and fabricated by Varco Pruden





