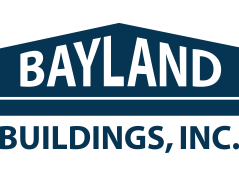D&J DAIRY
D&J DAIRY
CHILTON, WISCONSIN
OUR SOLUTION
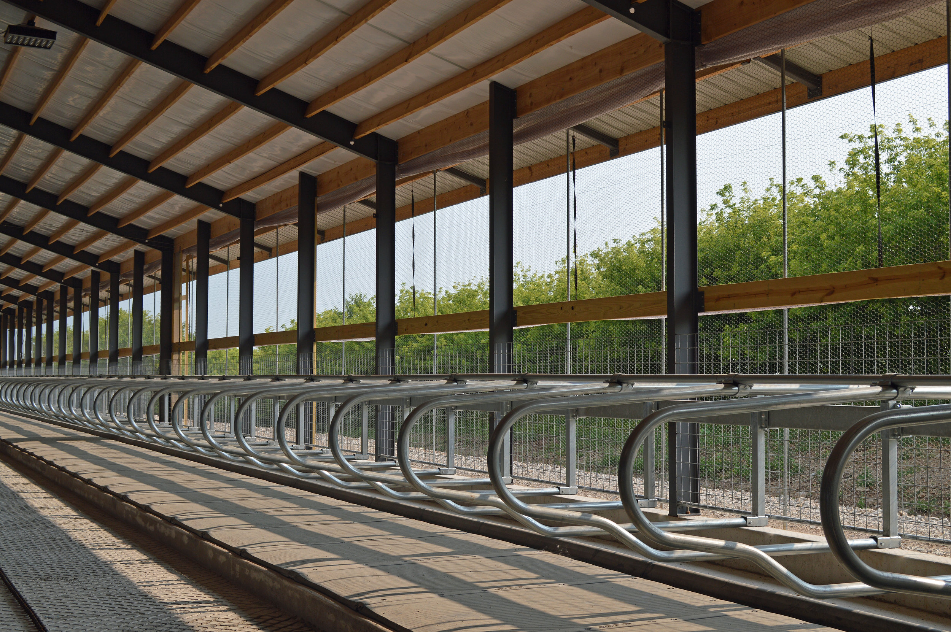
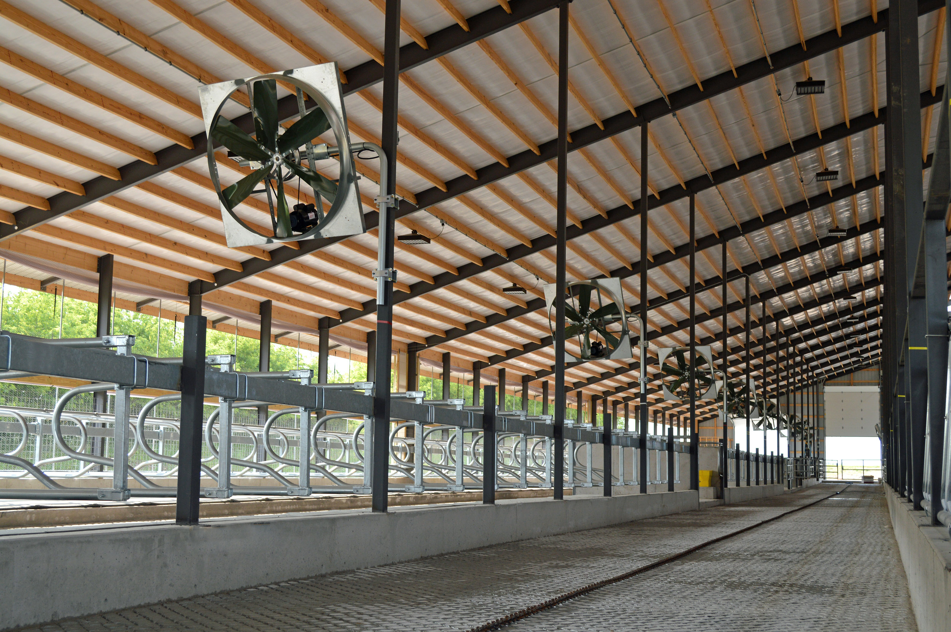
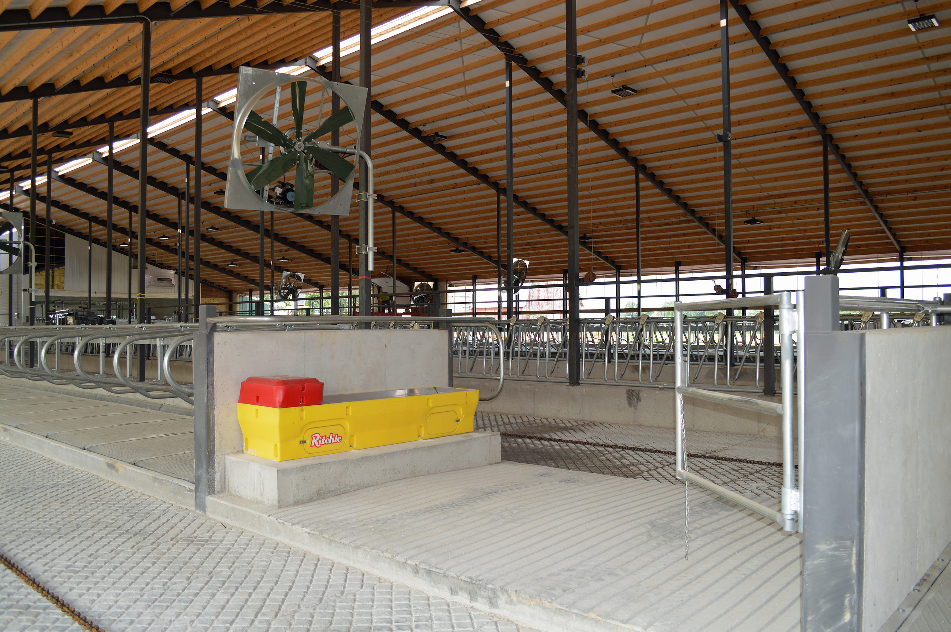
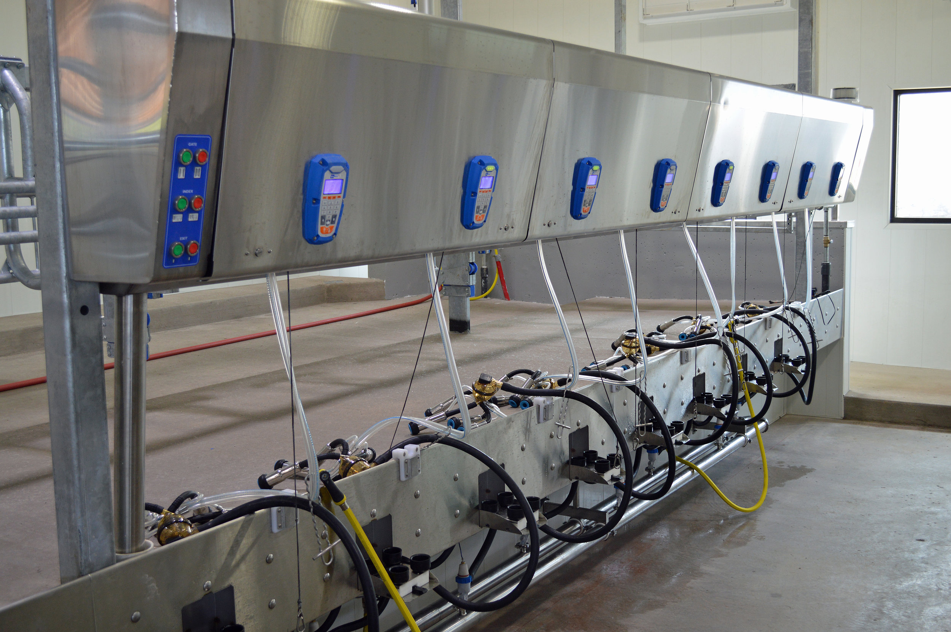
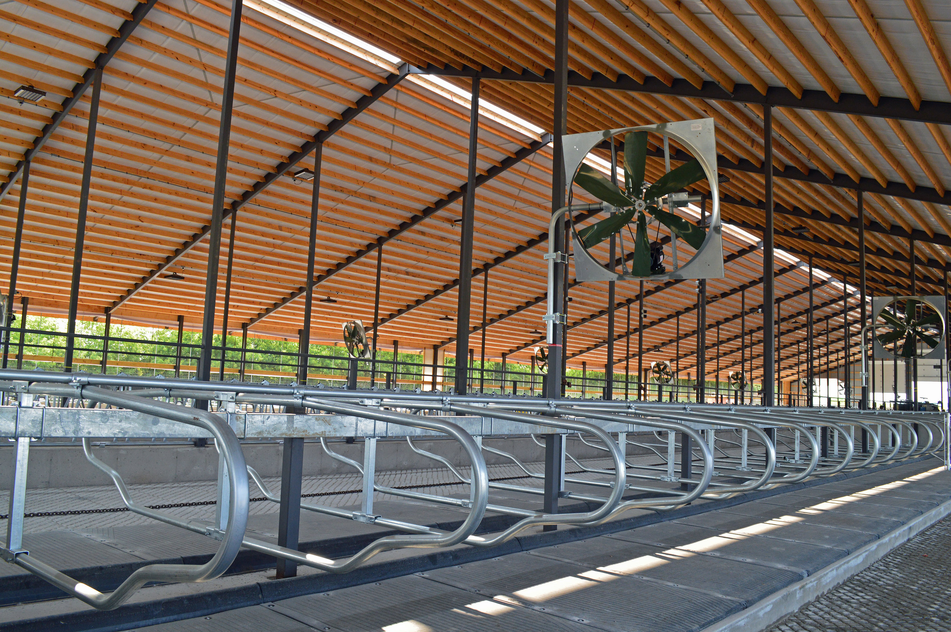
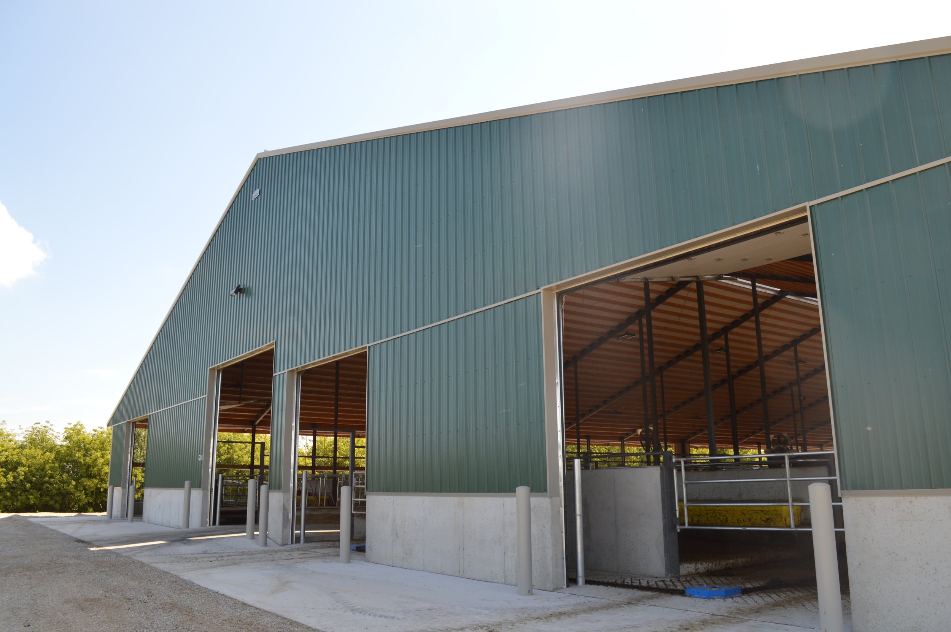
The facility consists of 35,800 square feet of new construction
New double 8 parlor with office, milk room, bathroom and equipment room
239 stalls in new freestall barn complete with milk cow groups, dry cow pens, pre and post fresh groups, and a maternity area
This project was completed in less than three months
Building for next generation family members
