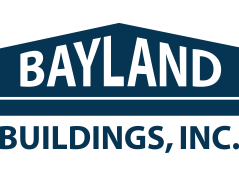Fosber
Bayland Buildings helped bring Fosber's vision to reality. The building was to carry a new modern look in to new generations. This project was a complete building reface of the existing building.
Project Features:
24,850 SF facility
Conference room space
Production facility
Common room area
Complete building re-image









