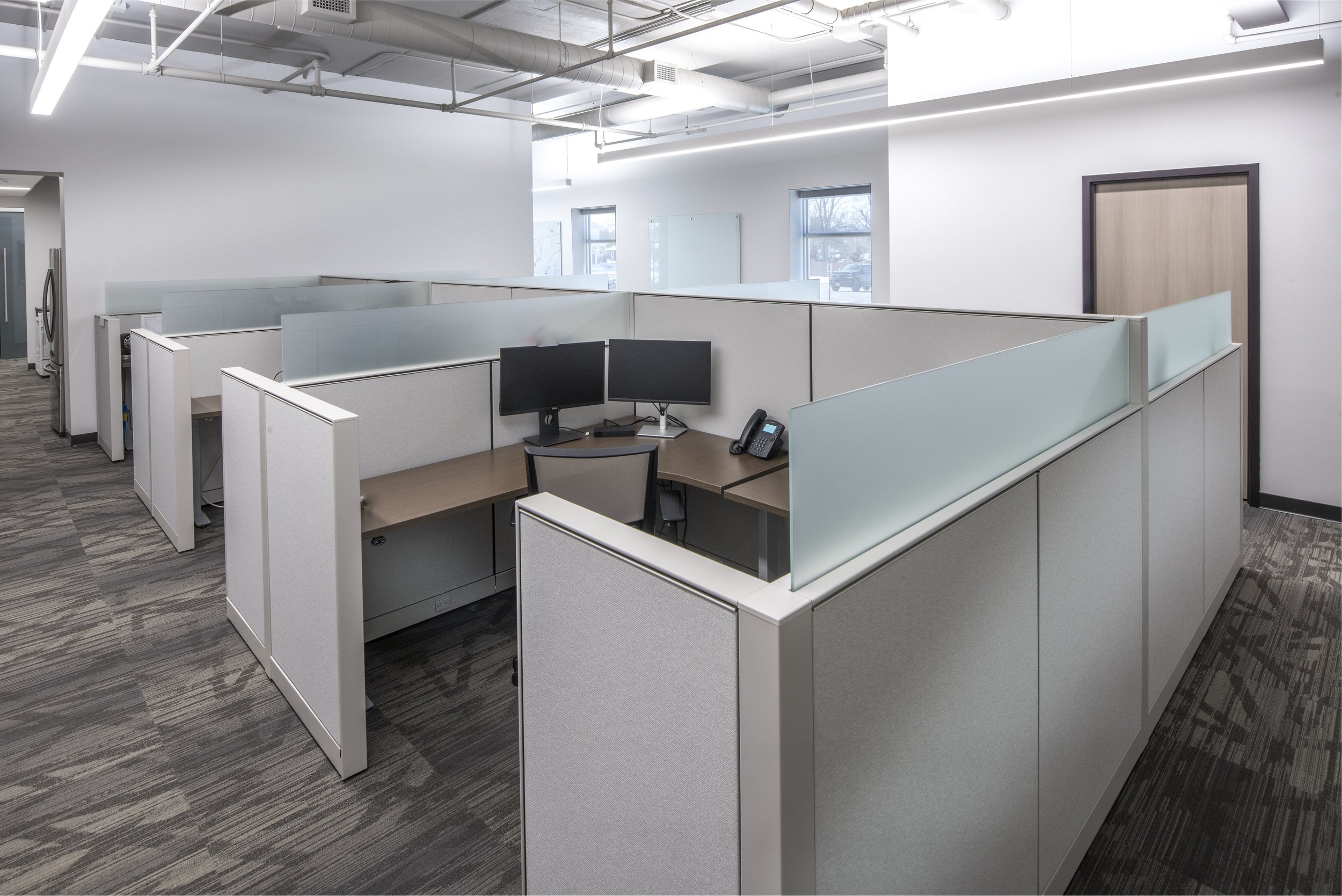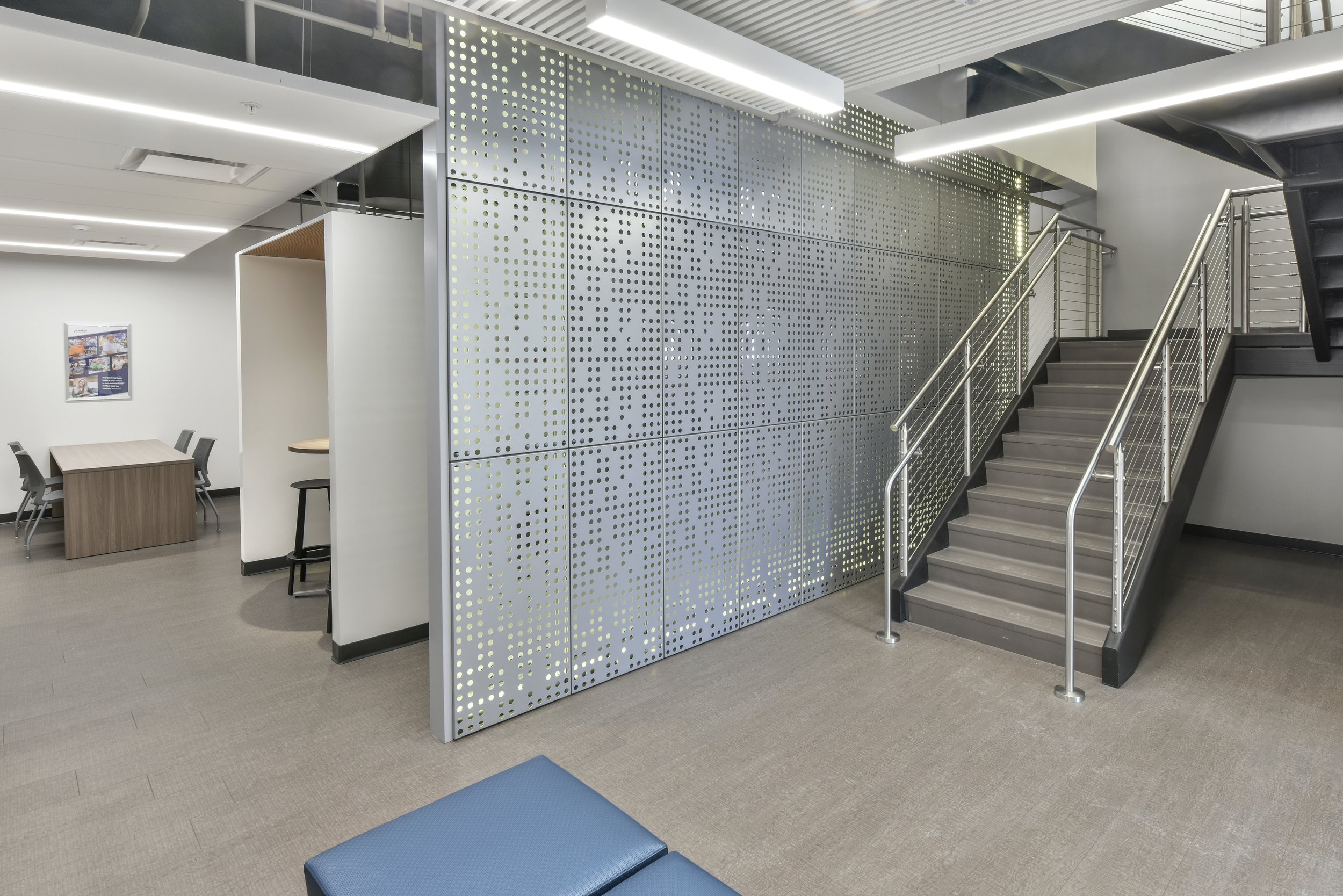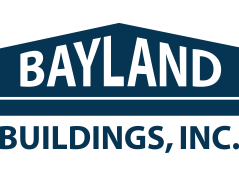Alliance Laundry Systems
In this project Bayland remodeled 21,000 SF of existing first and second floor cubical space into a new Engineering Department. The project was broken up into 4 phases. Two new 10 foot by 18 foot skylights were cut into the existing roof and 30 new aluminum windows were cut into the existing first and second floor precast concrete walls to bring natural light into the work space.
Project Features:
New private offices
7 conference rooms
2 break room areas
State-of-the-art modular meeting room
(2) 18 foot skylights
(30) aluminum windows
New hvac system









