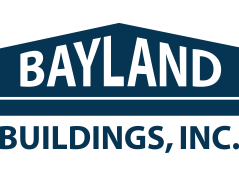Natural Ventilated Freestall Barn
Project Features:
6-row natural ventilated freestall barn which includes ridge fans.
Phase one was 180’. Phase two was a 280’ addition onto the freestall barn.
The barn is designed to allow for future conversion to tunnel ventilation.
The freestalls are deep-bedded sand stalls with concrete briskets in phase two.
A manure auger channel was added to the existing end bay.
Bayland Buildings designed, engineered, fabricated, and self-performed the project.






