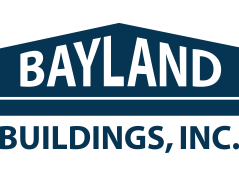10-Row Cross Ventilated Freestall Barn
Project Features:
221,000 square foot freestall barn.
10 row, steel frame cross ventilated freestall barn utilizing #1-2x10 southern yellow pine purlins.
Freestalls are a single beam mounting system with dog bone style stalls.
Bayland Buildings self-performed the inside steel throughout entire facility.
Bayland Buildings designed, engineered, and fabricated the freestall and holding area.






