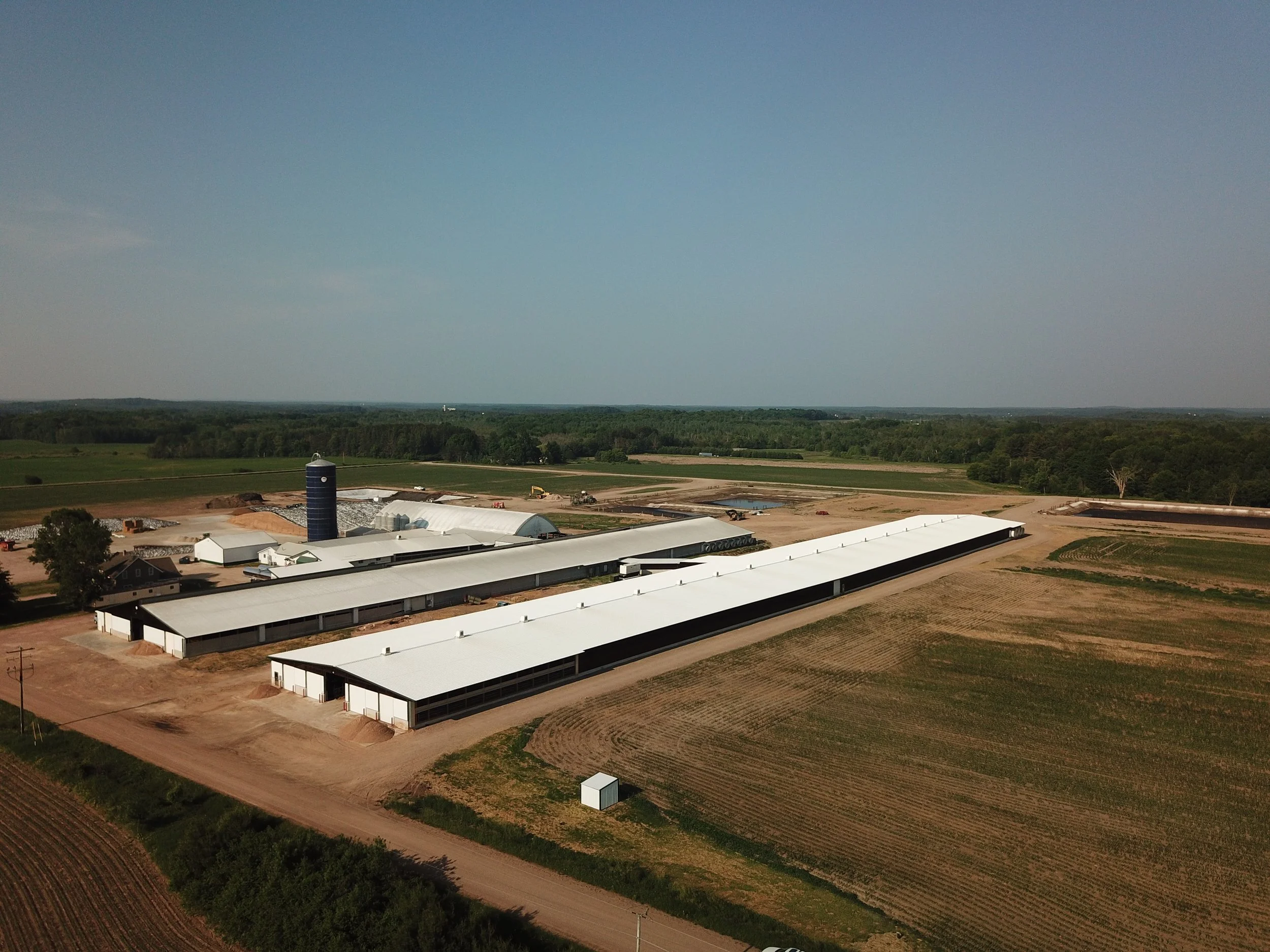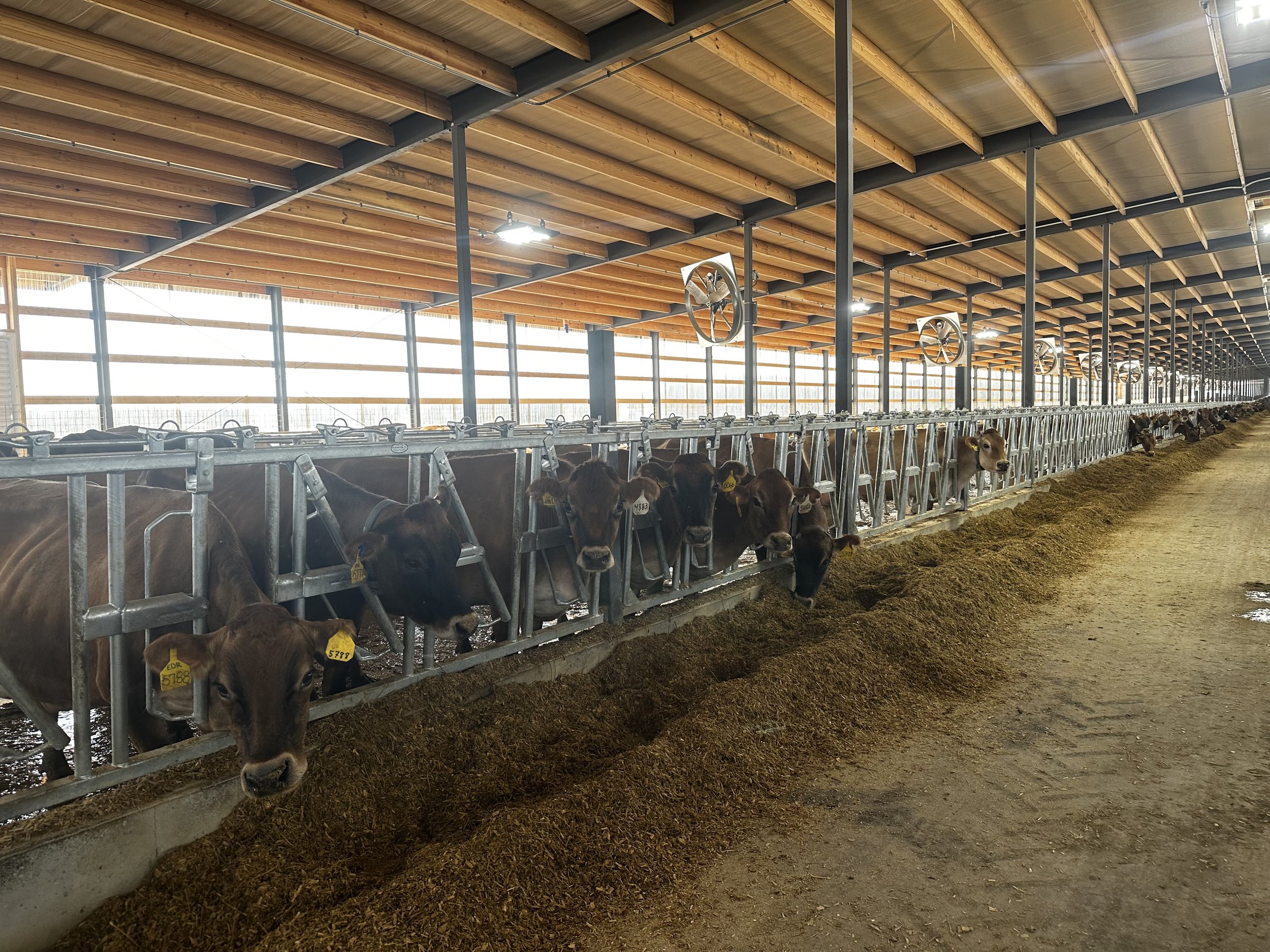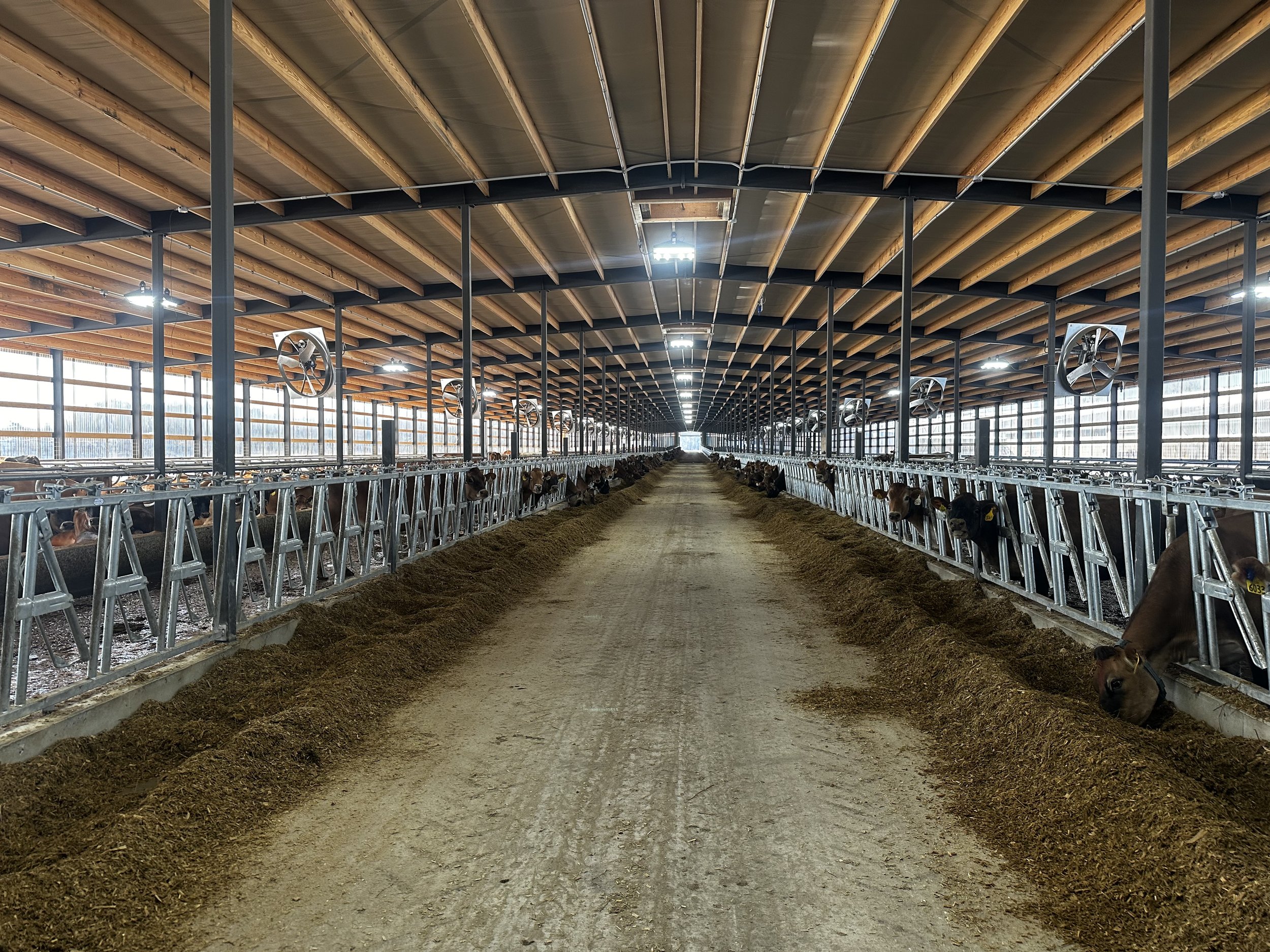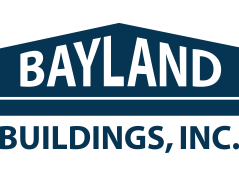Tunnel Ventilated Freestall Barn
Project Features:
100’ x 760’ 4-row tail to tail tunnel ventilated freestall barn with push fans and cupola fans.
702 deep-bedded sand freestalls with concrete briskets.
A breezeway was added to connect the new barn to the existing facilities.
Includes a manure auger system with a 2-stage pit.
Bayland Buildings designed, engineered, and self-performed the project.






