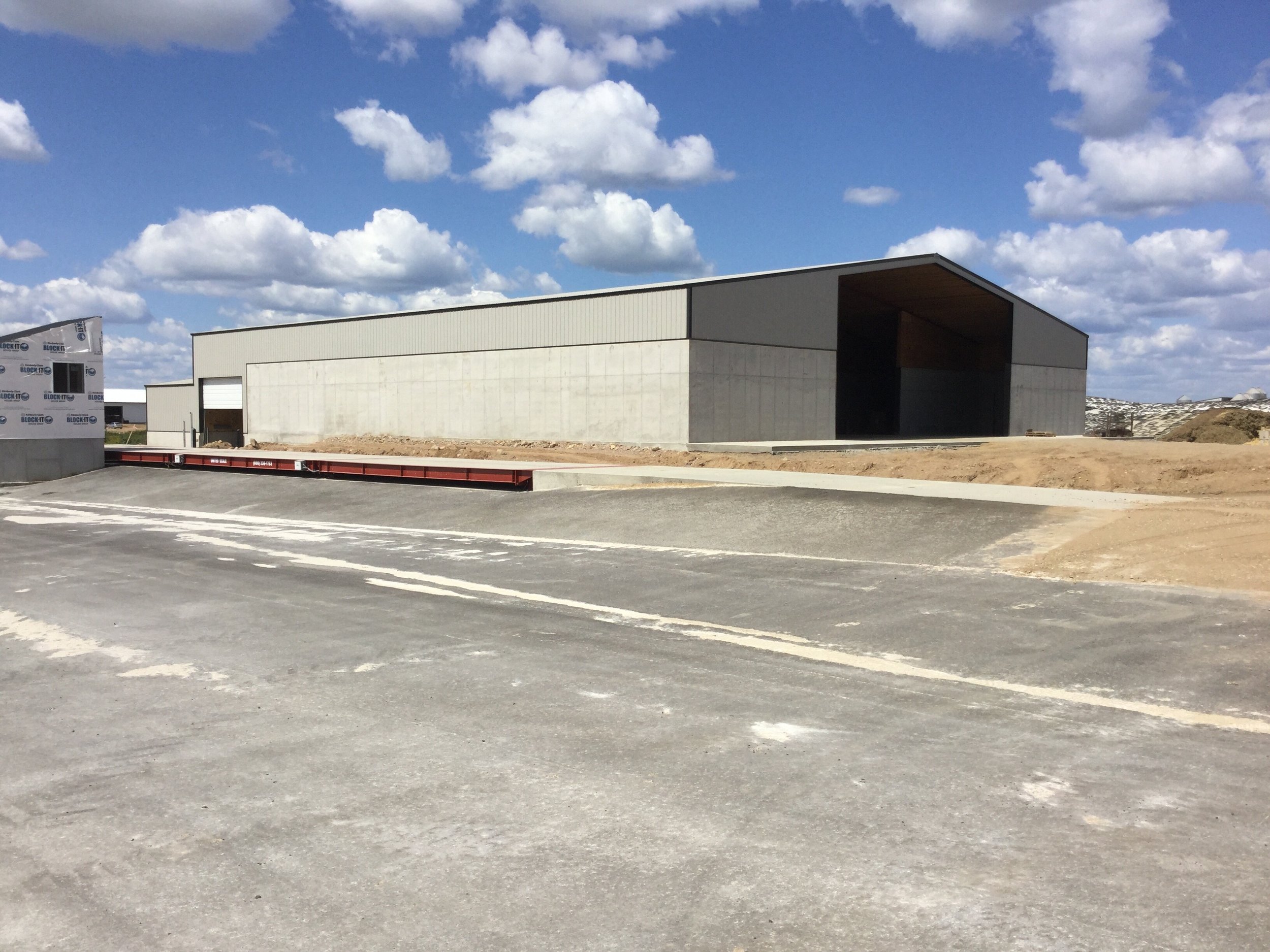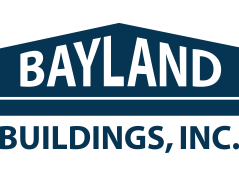10 Bay Commodity Building
Project Features:
110’ x 140’ commodity building with 10 feed storage bays.
Side wall height of 26’ which includes 12’ interior/exterior concrete walls.
Additional interior space which includes a loading bay, whey room, office, and electrical room.
Bayland Buildings designed, engineered, fabricated and constructed the commodity building.







