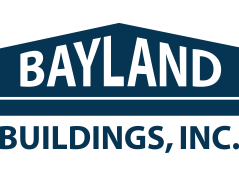Hay Storage
Project Features:
80’ x 260’ open front hay storage building with a 20’ eave height.
3’ exterior concrete walls and 6’ high concrete collars.
The building was engineered and fabricated by Varco Pruden.
Bayland Buildings designed and constructed the hay storage building.





