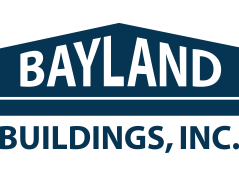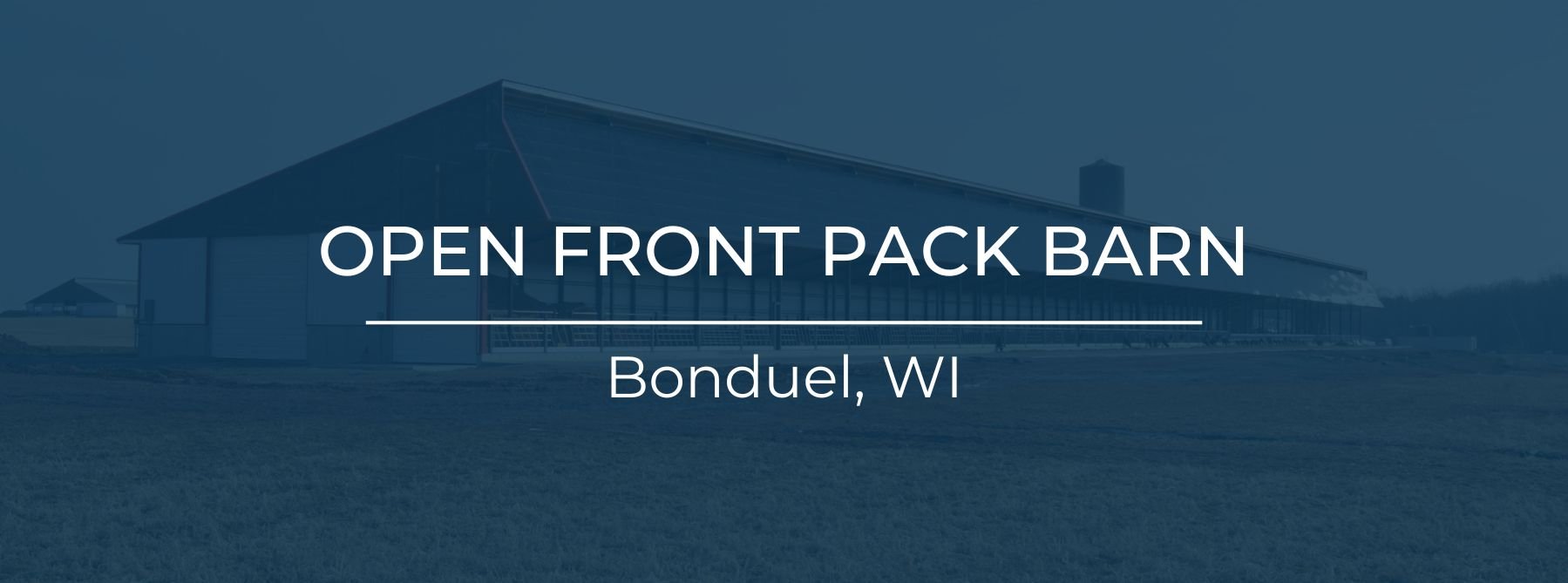Open Front Pack Barn
Project Features:
52’ x 500’ open front.
15’ side walls with Roll-O-Matic thermostatically controlled curtains.
15 pens that house young stock in packs that are 20’ , 40’ , and 60’.
Underground 11.5’ x 520’ manure storage with slatted floor in litter alley.
Bayland Buildings designed, engineered and constructed the structural concrete for manure storage.









