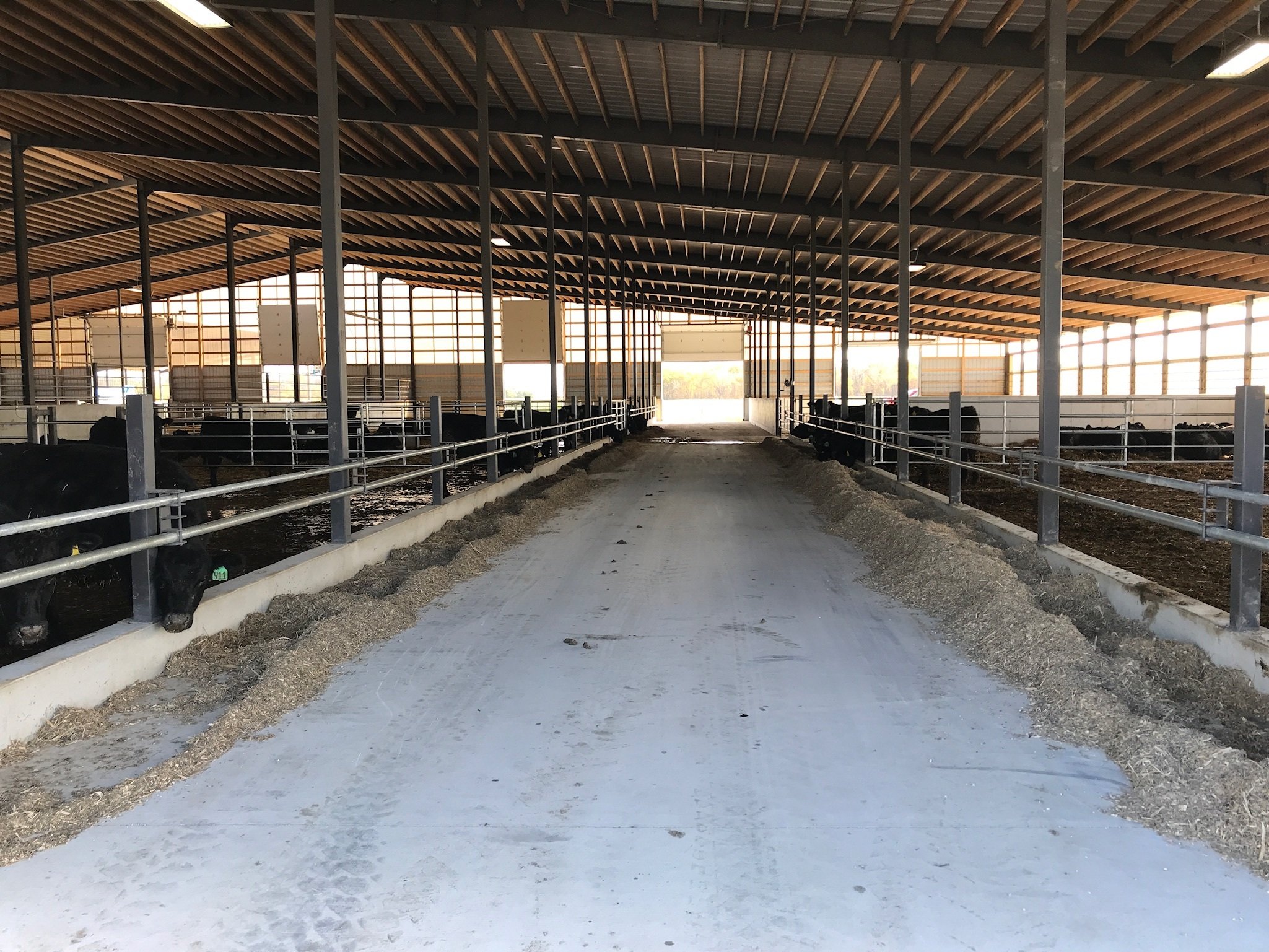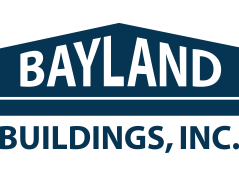Cow-Calf Beef Barn
Project Features:
An addition onto an open front cow-calf beef barn to enclose the facility.
The facility doubled in size.
Addition includes a 120’ covered manure storage.
This project was designed to meet NRCS engineered concrete and building specifications.
The building was designed, engineered, and fabricated by Bayland Buildings.








