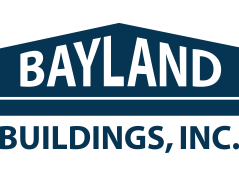Wood Frame Shop
Project Features:
70’ x 186’ shop with 18’ inside clear span.
Shop is divided into 3 different areas; cold storage, a 24’ x 70’ drive thru wash bay, and a finished work area.
Interior work area includes in-floor heating, high efficiency lighting, perimeter bumper curb, and an enclosed mezzanine.
Facility has a lighted ridge and plenty of windows to utilize natural light to the fullest.






