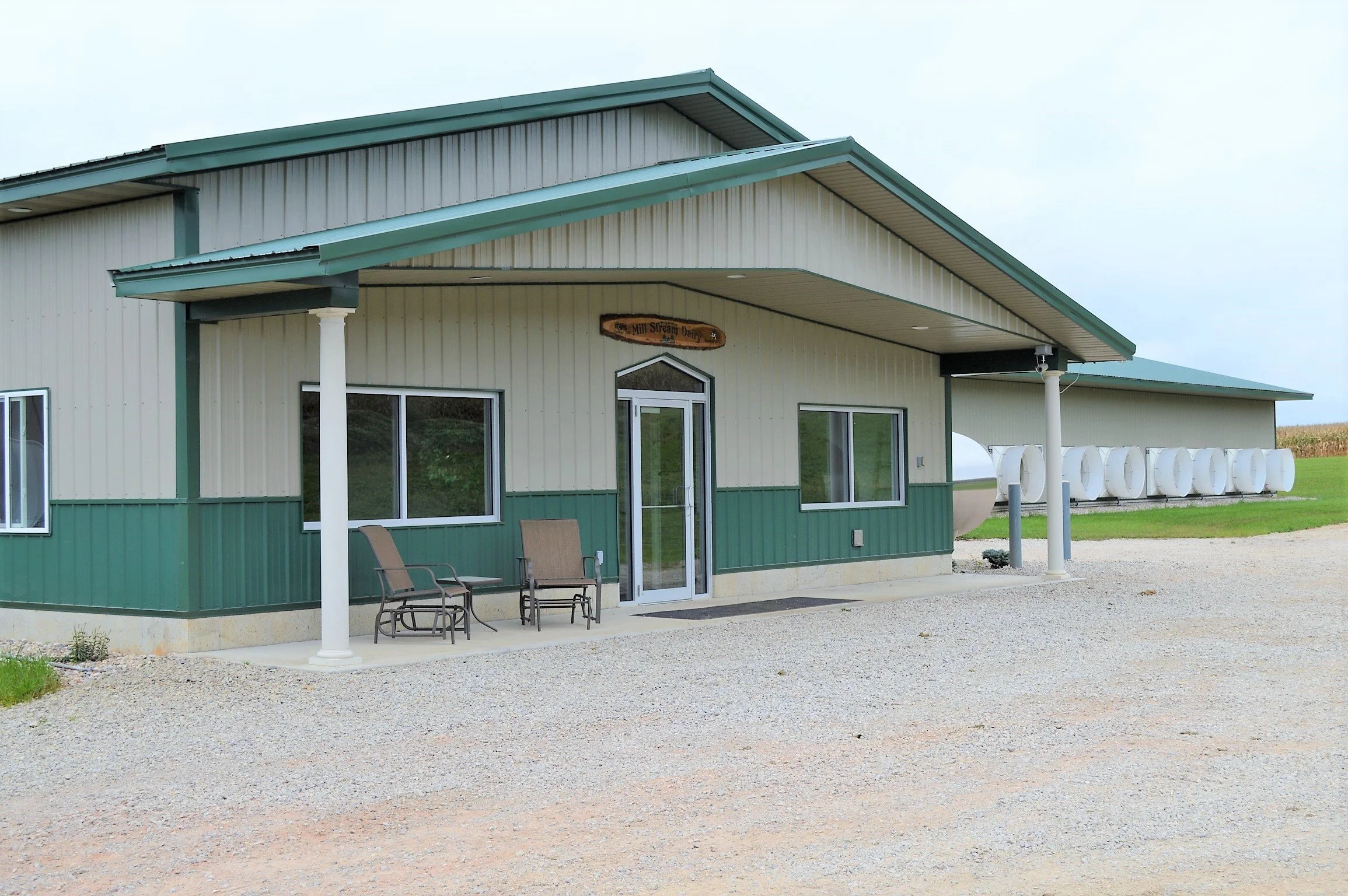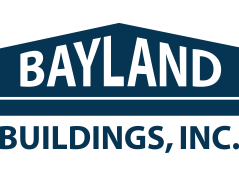Cross Ventilated Robot Barn
Project Features:
Barn size 85' 8'' X 268' 10'' cross ventilated freestall barn
Milk room, equipment room, herdsman office, break room, and vet room
2- DeLaval VMS (voluntary milking system)
Freestall barn has a 10' deep manure storage under the entire building with slated floors throughout
Fully lined and insulated ceiling and walls in the freestall barn
Barn houses maternity and dry cows







