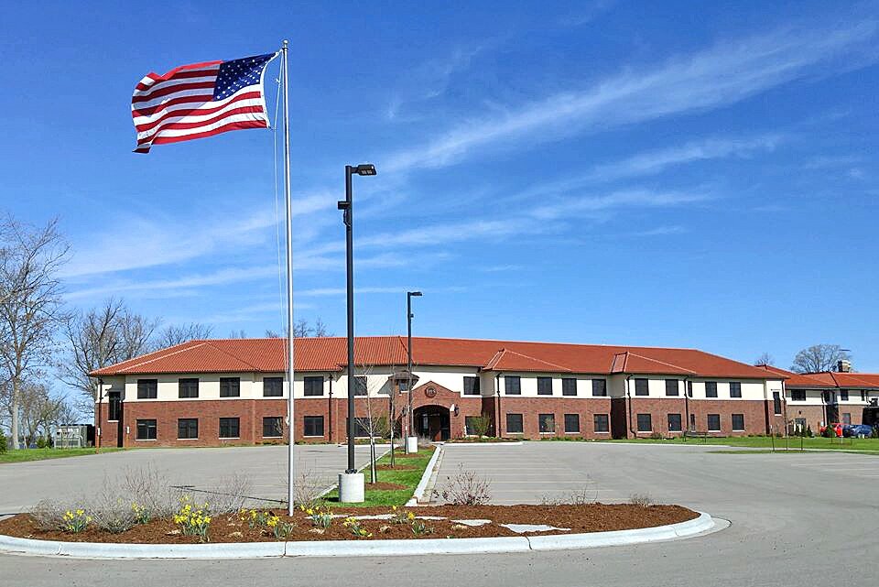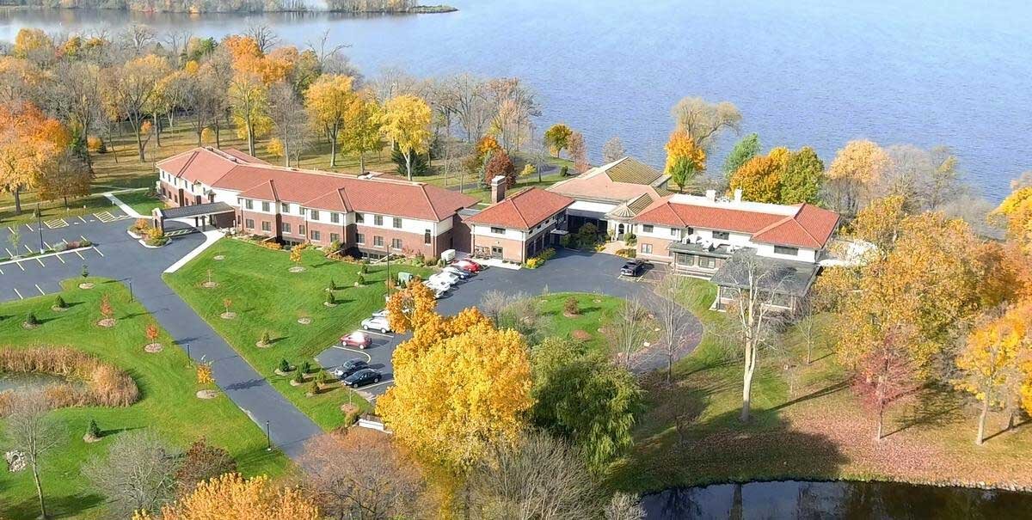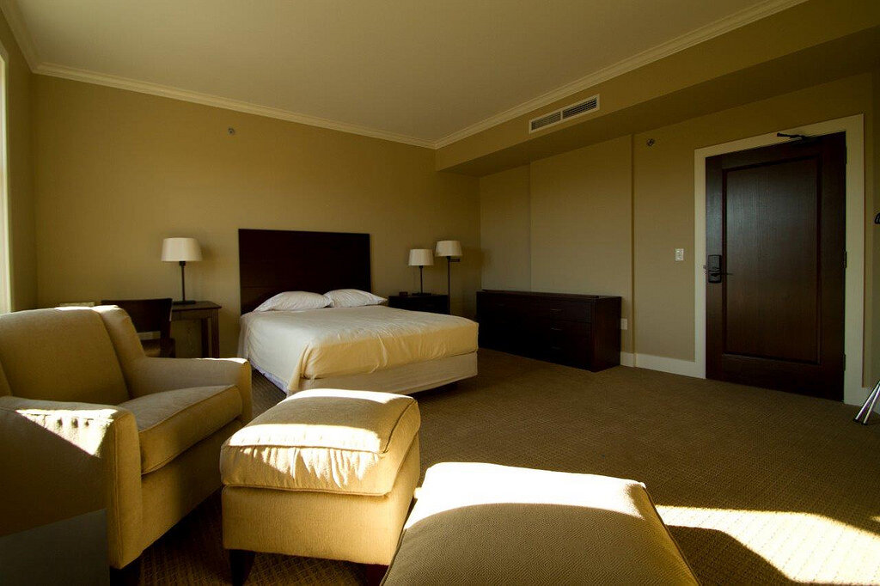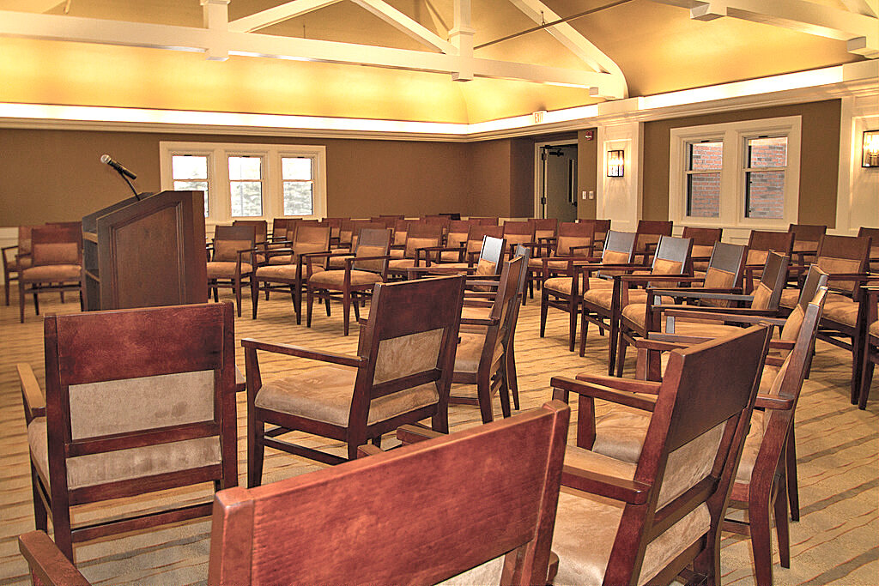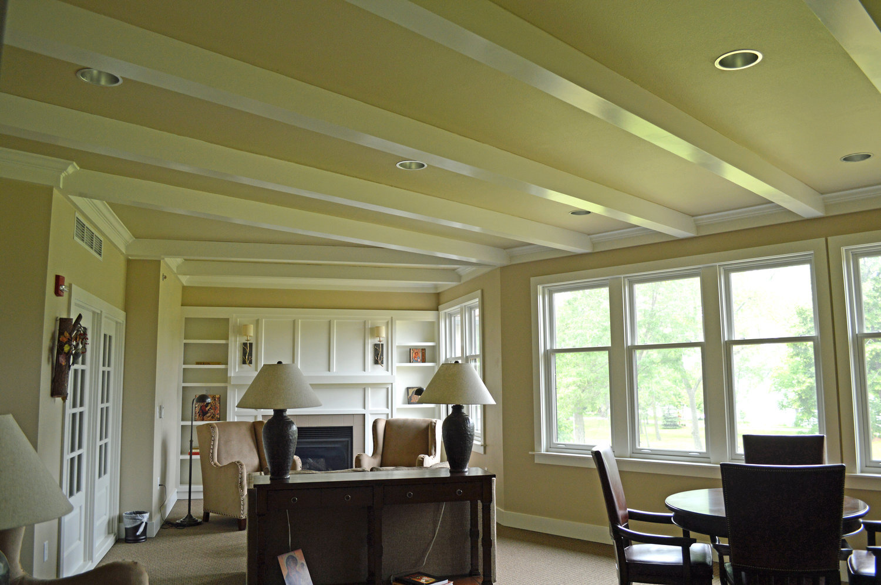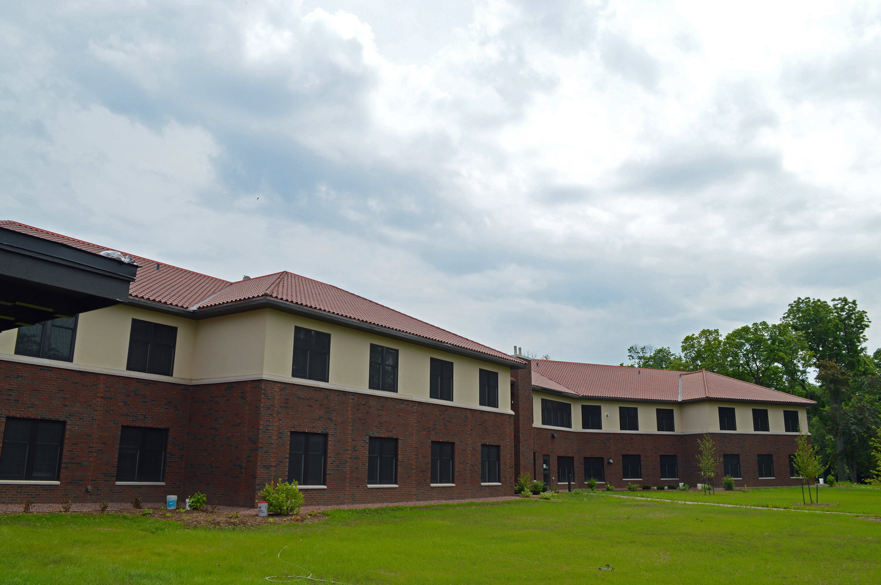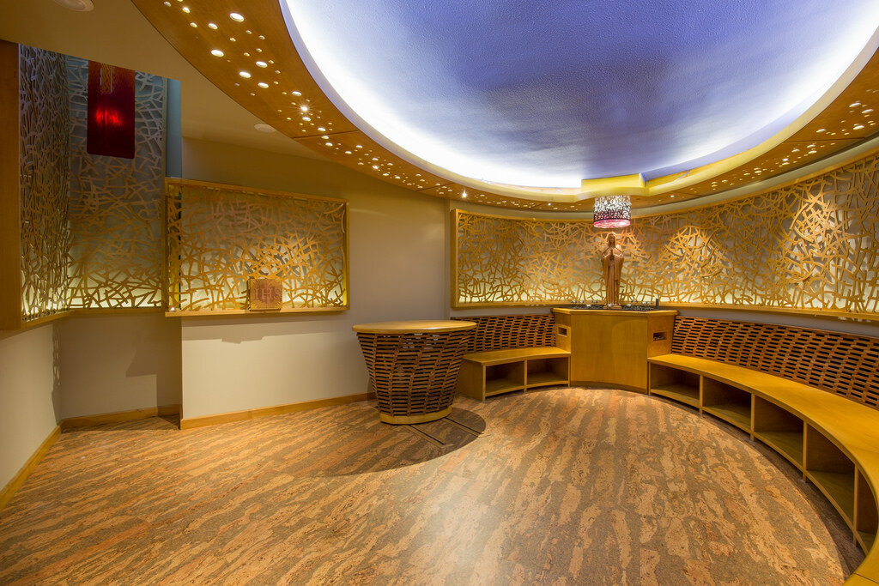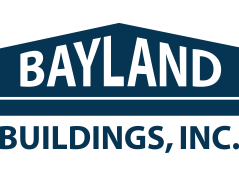Jesuit Retreat House
The Jesuit Retreat House is a spiritual enrichment for all faiths since 1961 but wanted to adapt its facilities and programs to assist increasingly diverse people and a younger generation. The project increased accessibility with the addition of two elevators and 12 handicapped rooms, allows more flexibility to accommodate retreats in different formats and met the demand for conference space. Special attention was given to the historical aspects of the property as well. The conference center, which was originally built as a carriage house in 1917, had archways previously closed off with brick that were opened up as windows in the spiritual direction rooms.
Project Features:
A 60-unit retreat dormitory expansion
Multiple lounge areas
Lower level chapel
New conference center
Ability to expand for future growth
Three-phase construction project over 18 months
Complete renovation of existing LaStrorta building
