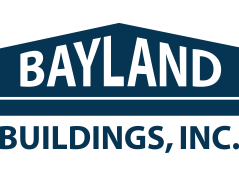Morgan Crossing
MORGAN CROSSING
OSHKOSH, WISCONSIN
Located 1 block from the University of Wisconsin - Oshkosh, Morgan Crossing has been designed with the urban dweller in mind. From the first floor fitness center, to the roof top community room for socializing, Morgan Crossing is a home for an modern, active generation. This project followed and met an ambitious schedule due to the need to turn over until that had been preleased.
OUR SOLUTION
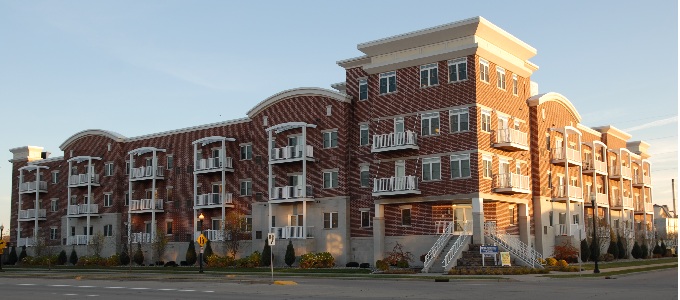
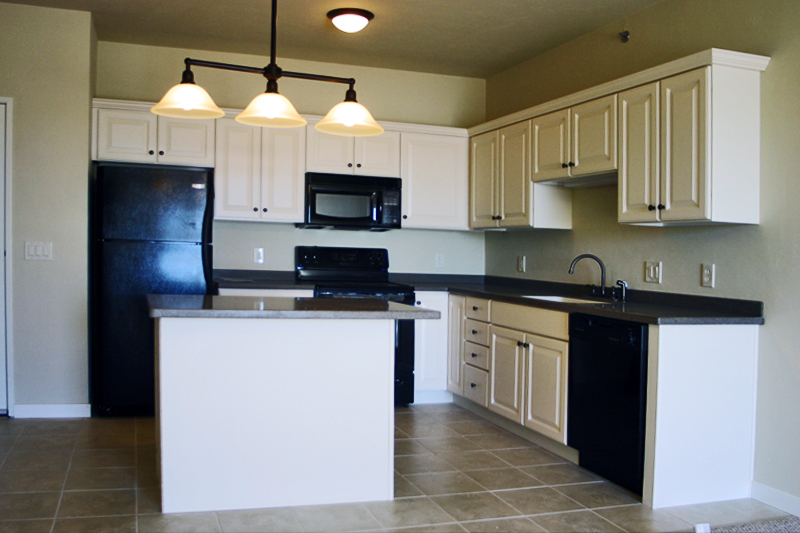
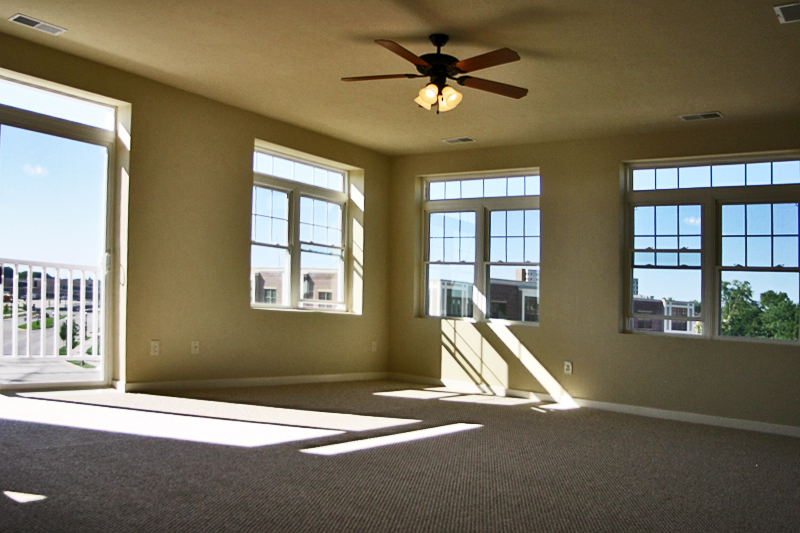
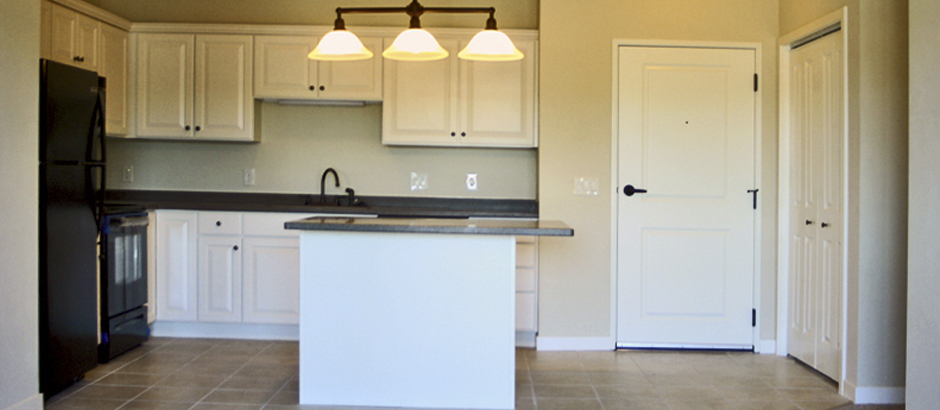
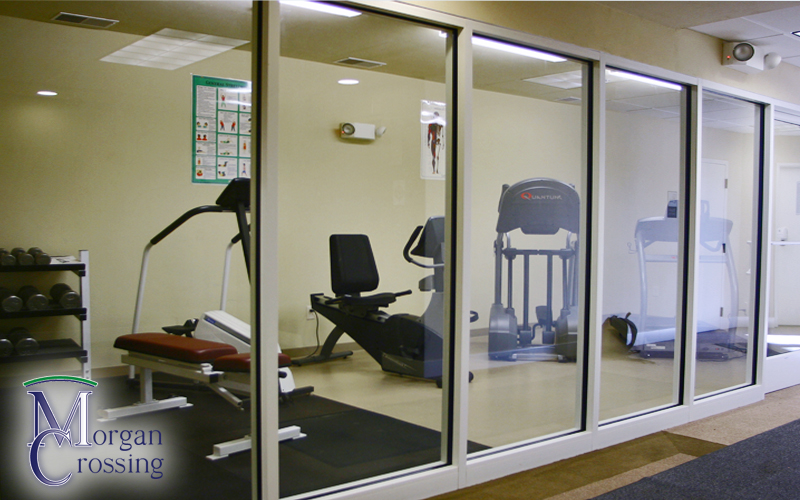
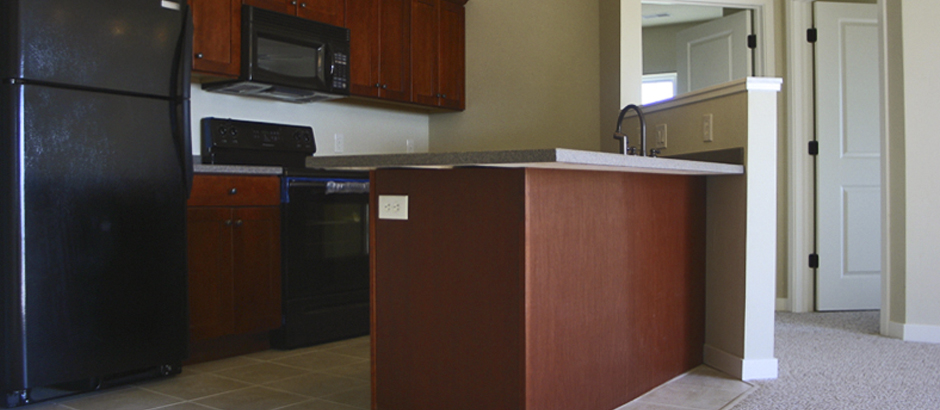
2,000 sq. ft. Apartment facility
Combination of 1, 2 and 3 bedroom units with a balcony or patio area
Fitness center
Community Room
Underground parking
Utilized existing site concrete throughout property to increase its sustainable value
