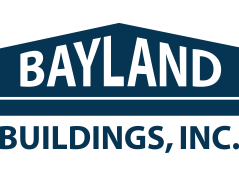Cherry Optical Lab
Cherry Optical Lab’s new 9,500 SF office remodel is set to be their new Center for Customer Experience. This new office remodel is conveniently located within a block of Cherry Optical Lab’s existing production facility.
Project Features:
9,500 SF office remodel
State-of-the-art facility
Collaboration space
Break area
Large conference room
Training and customer experience centers
Executive office suites









