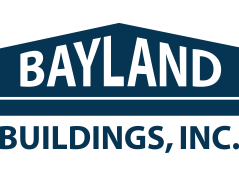Double 20 Swing Parlor
Project Features:
The parlor houses a double 20 swing parlor, but is designed and built for the ability to accommodate a 40 stall rotary parlor.
Second floor viewing area with accommodations to host family gatherings.
PVC panels throughout the entire parlor to allow for easy and clean facility.
Bayland Buildings designed, engineered, fabricated, and constructed the parlor and holding area.









