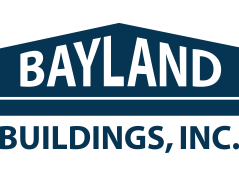Double 12 Parallel Parlor
Project Features:
Existing area was a 38’ x 130’ which was used as a 2-row freestall barn.
Remodel into a double 12 parlor and holding area.
Added a 34’ x 26’ addition for a milk house and utility room.
Bayland Buildings designed, engineered, and self-performed the project.







