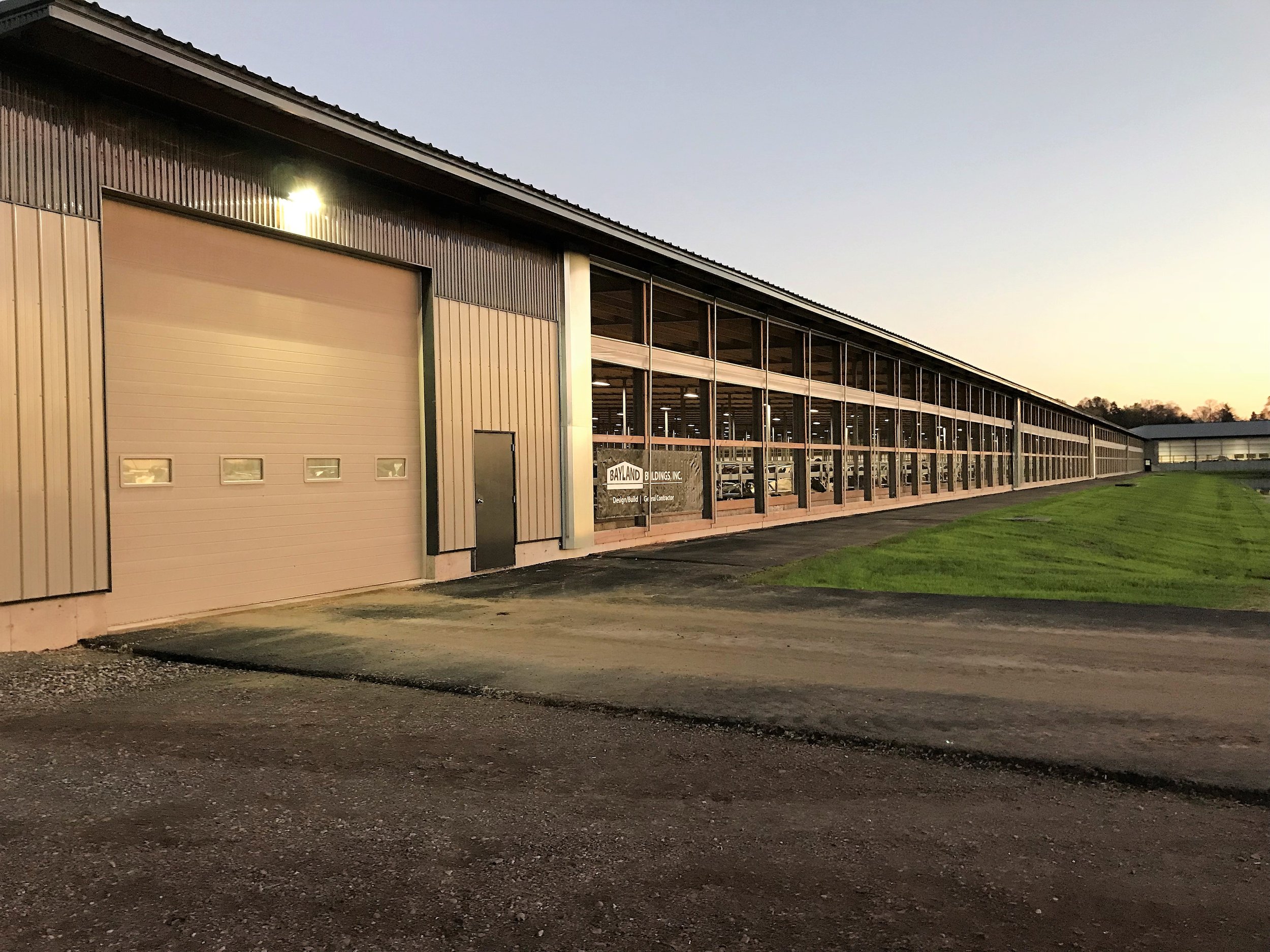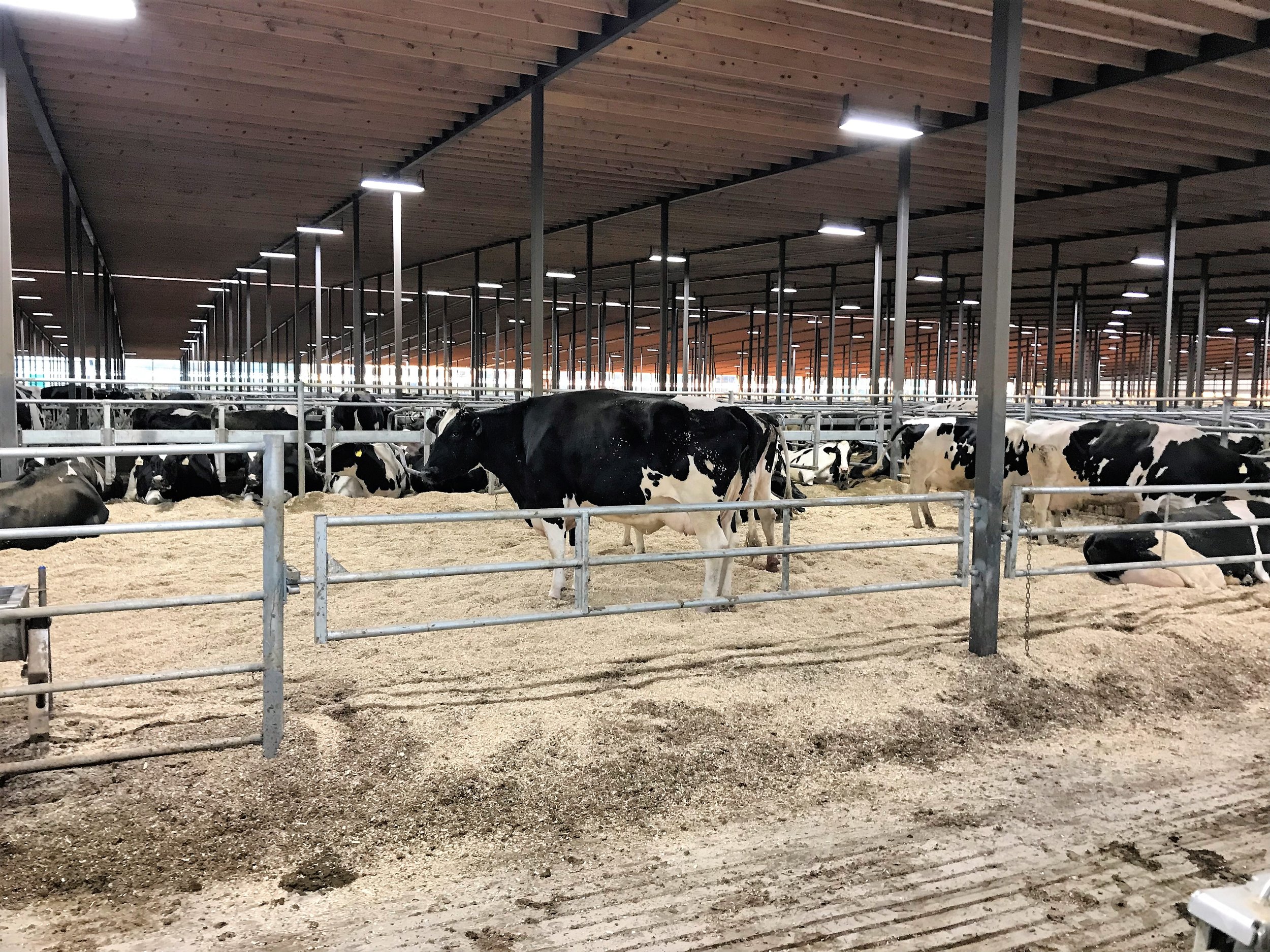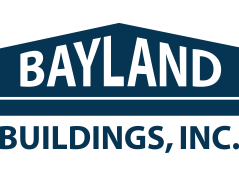18-Row Cross Ventilated Freestall Barn
Project Features:
470’ - 6” x 678” - 6” , 18 row cross ventilated freestall barn with a side wall height of 18’.
No interior baffles.
Bayland Buildings designed and engineered the structural concrete and building per the Ellington, CT codes.
Bayland Buildings supplied and erected the freestall barn.







