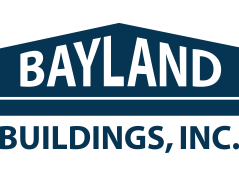Natural Ventilated Transition Barn
Project Features:
The natural ventilated milking cow freestall barn is a 106’ x 334’ addition.
The natural ventilated transition barn is 106’ x 348’ which includesridge fans, allowing for a lower roof pitch.
Both freestall barns utilize sand bedding.
Bayland Buildings designed, engineered, and fabricated the parlor, holding area, commodity building, and both freestall barns.





